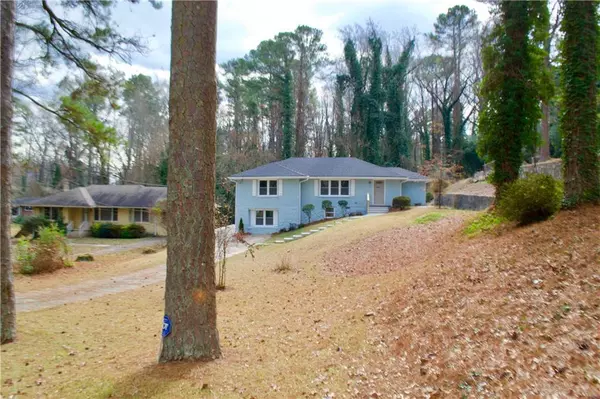For more information regarding the value of a property, please contact us for a free consultation.
2446 Wilson DR SW Atlanta, GA 30311
Want to know what your home might be worth? Contact us for a FREE valuation!

Our team is ready to help you sell your home for the highest possible price ASAP
Key Details
Sold Price $280,000
Property Type Single Family Home
Sub Type Single Family Residence
Listing Status Sold
Purchase Type For Sale
Square Footage 2,000 sqft
Price per Sqft $140
Subdivision Adams Park
MLS Listing ID 6690024
Sold Date 04/30/20
Style Craftsman, Traditional, Other
Bedrooms 4
Full Baths 3
Construction Status Resale
HOA Y/N No
Originating Board FMLS API
Year Built 1955
Annual Tax Amount $53
Tax Year 2018
Lot Size 0.575 Acres
Acres 0.5751
Property Description
TIME TO BUY IS NOW! SELLER DROPPED PRICE TO SELL IT NOW! Fully finished lower level with 4th bedroom, 3rd full bath, family room, private rear entrance, 2 car garage, great for rental of terrace level or Air B&B. New paint in/out, light fixtures, plumbing fixtures, HVAC, roof. New kitchen with granite, tile, island, new cabinets, stainless appliances, Hardwood on the main level. Addition of master suite with luxury bath with double vanity, walk-in closet. Close to Beltline, Marta, shopping, restaurants, access to 85, 285 and 20. Private wooded yard with 2 car garage A TON OF HOUSE FOR THE MONEY!! THIS TRULY won't LAST AT THIS PRICE. Your neighbors are a family of deer that you can see most mornings. Walk to the public golf course and all of the amenities at Adams Park, baseball, tennis, lake, walking paths, playground. a mile to Home Depot, Walmart, Publix, etc.
Location
State GA
County Fulton
Area 31 - Fulton South
Lake Name None
Rooms
Bedroom Description In-Law Floorplan, Master on Main
Other Rooms None
Basement Exterior Entry, Finished, Finished Bath, Full, Interior Entry
Main Level Bedrooms 3
Dining Room Dining L
Interior
Interior Features Double Vanity, Entrance Foyer, Walk-In Closet(s)
Heating Electric, Heat Pump, Zoned
Cooling Ceiling Fan(s), Heat Pump, Zoned
Flooring Carpet, Ceramic Tile, Hardwood
Fireplaces Type None
Window Features Insulated Windows, Shutters
Appliance Dishwasher, Electric Cooktop, Electric Oven, Electric Range, Electric Water Heater, Microwave, Self Cleaning Oven
Laundry Main Level
Exterior
Exterior Feature Private Front Entry, Private Rear Entry, Private Yard
Parking Features Garage, Garage Faces Front, Level Driveway
Garage Spaces 2.0
Fence Back Yard, Front Yard
Pool None
Community Features Golf, Lake, Near Beltline, Near Marta, Near Schools, Near Shopping, Park, Playground, Tennis Court(s)
Utilities Available Cable Available, Electricity Available, Phone Available, Water Available
Waterfront Description None
View Golf Course
Roof Type Composition
Street Surface Asphalt
Accessibility None
Handicap Access None
Porch Deck, Patio
Total Parking Spaces 4
Building
Lot Description Back Yard, Front Yard, Landscaped, Level, Private, Wooded
Story One
Sewer Public Sewer
Water Public
Architectural Style Craftsman, Traditional, Other
Level or Stories One
Structure Type Brick 4 Sides
New Construction No
Construction Status Resale
Schools
Elementary Schools Cascade
Middle Schools Young
High Schools Mays
Others
Senior Community no
Restrictions false
Tax ID 14 020100030211
Ownership Fee Simple
Financing no
Special Listing Condition None
Read Less

Bought with Mahogany Real Estate, LLC.




