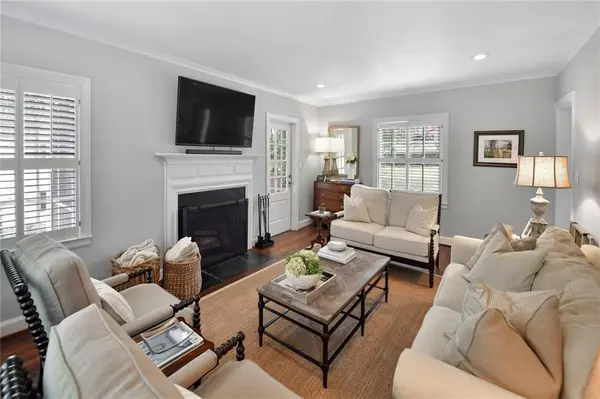For more information regarding the value of a property, please contact us for a free consultation.
253 Alberta DR NE Atlanta, GA 30305
Want to know what your home might be worth? Contact us for a FREE valuation!

Our team is ready to help you sell your home for the highest possible price ASAP
Key Details
Sold Price $685,000
Property Type Single Family Home
Sub Type Single Family Residence
Listing Status Sold
Purchase Type For Sale
Square Footage 1,972 sqft
Price per Sqft $347
Subdivision Buckhead Forest
MLS Listing ID 6686048
Sold Date 04/15/20
Style Traditional
Bedrooms 3
Full Baths 2
Half Baths 1
Construction Status Resale
HOA Y/N No
Originating Board FMLS API
Year Built 1941
Annual Tax Amount $6,993
Tax Year 2019
Lot Size 0.588 Acres
Acres 0.5885
Property Description
Classic 2 story beauty situated in the heart of Buckhead! Truly move in ready and perfect all around. Oversized living room with working fireplace, canned lights, and built-ins. Living room opens to a screened porch ready for your outdoor TV football watching, or cozy morning coffee. Large separate dining room with built-in timeless corner cabinets. Fully renovated eat-in kitchen with cabinets and subway tile to the ceiling, gas range with vent hood, large farm sink, and more. Newly renovated master bath with Circa lighting and frameless shower. Walk-in master closet. Large grilling deck off the kitchen overlooks the landscaped backyard. Rare finished bonus room on the terrace level makes the perfect playroom, media room, or man cave. 2-car tandem garage plus lots of off street parking. Ultimate location just steps from Buckhead's best dining, shopping, & more! So much curb appeal.
Location
State GA
County Fulton
Area 21 - Atlanta North
Lake Name None
Rooms
Bedroom Description Other
Other Rooms None
Basement Driveway Access, Exterior Entry, Finished, Interior Entry, Partial
Dining Room Separate Dining Room
Interior
Interior Features Bookcases, Double Vanity, Entrance Foyer, High Speed Internet, Walk-In Closet(s)
Heating Forced Air, Natural Gas
Cooling Ceiling Fan(s), Central Air
Flooring Hardwood
Fireplaces Number 2
Fireplaces Type Basement, Living Room
Window Features None
Appliance Dishwasher, Disposal, Dryer, Gas Range, Refrigerator, Self Cleaning Oven, Washer
Laundry In Basement, Laundry Room
Exterior
Exterior Feature Private Front Entry, Private Rear Entry, Private Yard, Rear Stairs, Storage
Parking Features Drive Under Main Level, Driveway, Garage, Garage Faces Rear
Garage Spaces 1.0
Fence None
Pool None
Community Features Near Shopping, Street Lights
Utilities Available Cable Available, Electricity Available, Natural Gas Available, Phone Available, Sewer Available, Water Available
Waterfront Description None
View City
Roof Type Other
Street Surface Paved
Accessibility None
Handicap Access None
Porch Deck, Front Porch, Screened
Total Parking Spaces 1
Building
Lot Description Back Yard, Front Yard, Landscaped
Story Two
Sewer Public Sewer
Water Public
Architectural Style Traditional
Level or Stories Two
Structure Type Other
New Construction No
Construction Status Resale
Schools
Elementary Schools Smith
Middle Schools Sutton
High Schools North Atlanta
Others
Senior Community no
Restrictions false
Tax ID 17 009800020351
Special Listing Condition None
Read Less

Bought with Non FMLS Member




