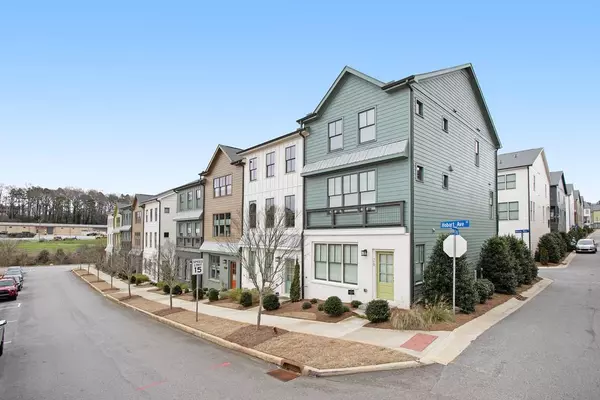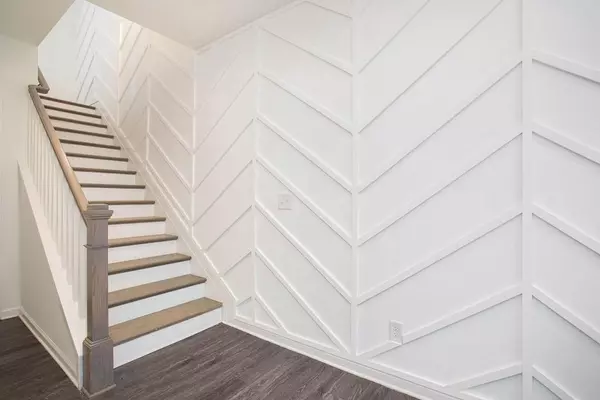For more information regarding the value of a property, please contact us for a free consultation.
752 Winton WAY #93 Atlanta, GA 30312
Want to know what your home might be worth? Contact us for a FREE valuation!

Our team is ready to help you sell your home for the highest possible price ASAP
Key Details
Sold Price $445,000
Property Type Townhouse
Sub Type Townhouse
Listing Status Sold
Purchase Type For Sale
Square Footage 2,073 sqft
Price per Sqft $214
Subdivision The Swift
MLS Listing ID 6688645
Sold Date 05/15/20
Style Townhouse, Traditional
Bedrooms 3
Full Baths 3
Half Baths 1
HOA Fees $190
Originating Board FMLS API
Year Built 2017
Annual Tax Amount $5,587
Tax Year 2018
Lot Size 1,698 Sqft
Property Description
HUGE PRICE IMPROVEMENT!!! Check out the link for the virtual walkthrough/showing as we respect your health safety as we navigate together through these trying times. Amazing opportunity to own a Beltline townhome in Grant Park! Highly sought-after and largest floor plan in the community, The Richmond. Daylight first level, fresh paint throughout and new carpets in bedrooms. Open concept floor plan with separate living and dining rooms, oversized kitchen island in gourmet kitchen, quartz countertops, separate pantry, stainless steel appliances, and $3.5k refrigerator. 9 ft ceilings and private second floor deck. Upgraded board and batten design in entry hall and bathroom. All bedrooms with en suite bathroom and laundry is on second floor. Windows pour in natural sunlight. Hoe setup for smart home connection. You will fall in love with the location and community! The amenities area located in the center of the community features an open air covered pavilion, fire pit, water feature, BBQ grills, & HUGE green space. Walk to the Beltline Spur, Beacon Atlanta, Eventide Brewery, Grant Park & Atlanta Zoo. Easy access to I-85, I-20, and the airport.
Location
State GA
County Fulton
Rooms
Other Rooms Outdoor Kitchen, Outbuilding
Basement None
Dining Room Separate Dining Room, Open Concept
Interior
Interior Features High Ceilings 9 ft Lower, High Ceilings 9 ft Main, High Ceilings 9 ft Upper, Double Vanity, Disappearing Attic Stairs, High Speed Internet, Entrance Foyer, Low Flow Plumbing Fixtures, Walk-In Closet(s)
Heating Central, Electric, Heat Pump, Zoned
Cooling Ceiling Fan(s), Central Air, Heat Pump, Zoned
Flooring Carpet, Ceramic Tile, Hardwood
Fireplaces Type None
Laundry In Hall, Laundry Room, Upper Level
Exterior
Exterior Feature Balcony
Parking Features Garage
Garage Spaces 2.0
Fence None
Pool None
Community Features Near Beltline, Clubhouse, Homeowners Assoc, Dog Park, Sidewalks, Street Lights, Near Marta, Near Shopping
Utilities Available Cable Available, Electricity Available, Natural Gas Available, Sewer Available, Underground Utilities, Water Available
Waterfront Description None
View City
Roof Type Composition, Ridge Vents, Shingle
Building
Lot Description Level
Story Three Or More
Sewer Public Sewer
Water Public
New Construction No
Schools
Elementary Schools Parkside
Middle Schools King
High Schools Maynard H. Jackson, Jr.
Others
Senior Community no
Ownership Fee Simple
Special Listing Condition None
Read Less

Bought with PalmerHouse Properties




