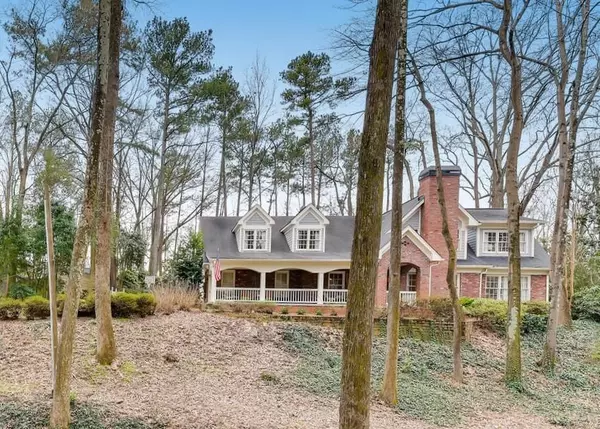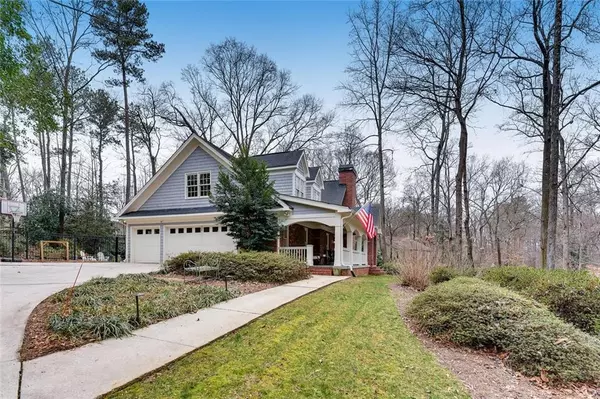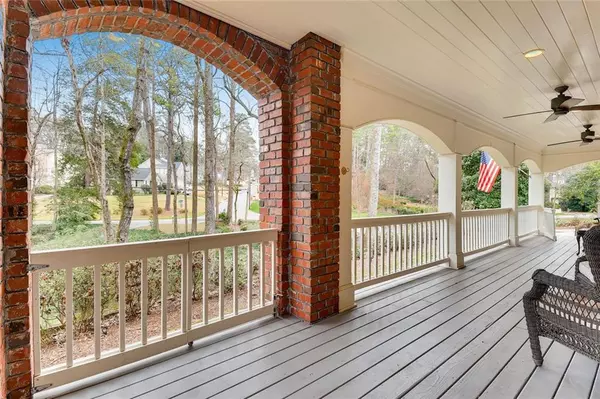For more information regarding the value of a property, please contact us for a free consultation.
2164 Brookview DR NW Atlanta, GA 30318
Want to know what your home might be worth? Contact us for a FREE valuation!

Our team is ready to help you sell your home for the highest possible price ASAP
Key Details
Sold Price $869,900
Property Type Single Family Home
Sub Type Single Family Residence
Listing Status Sold
Purchase Type For Sale
Square Footage 3,452 sqft
Price per Sqft $251
Subdivision Wildwood
MLS Listing ID 6674222
Sold Date 03/30/20
Style Other
Bedrooms 4
Full Baths 4
Construction Status Resale
HOA Y/N No
Originating Board FMLS API
Year Built 1958
Annual Tax Amount $11,241
Tax Year 2018
Lot Size 0.604 Acres
Acres 0.6042
Property Description
Located in Buckhead's popular Wildwood neighborhood, this 4 bdr/4 bath home has been beautifully renovated and expanded. Large front porch offers plenty of room for gathering with friends and family. First floor features an open floor plan with hardwoods throughout, fireside formal living room, dining room and a chef's kitchen with stainless appliances, granite countertops, island, breakfast area with custom book shelves and walk-in pantry open to oversized family room with vaulted ceiling. Two generously sized bedrooms and two full baths on Main. Upstairs Master Bedroom overlooks beautiful front yard and features a sitting area, huge custom walk-in closet and updated bathroom with double vanity, separate shower and tub. Additional bedroom and full bath. Large laundry room. Huge bonus room. French doors from family room lead to flat, walk-out backyard. Three car garage off of kitchen. Just steps to Beaverbrook Park and a short distance to Atlanta's best shopping, dining and schools. Award winning Morris Brandon School District.
Location
State GA
County Fulton
Area 21 - Atlanta North
Lake Name None
Rooms
Bedroom Description Oversized Master, Other
Other Rooms None
Basement None
Main Level Bedrooms 2
Dining Room Separate Dining Room
Interior
Interior Features Bookcases, Cathedral Ceiling(s), Disappearing Attic Stairs, Double Vanity, Entrance Foyer
Heating Central, Electric
Cooling Ceiling Fan(s), Central Air
Flooring Carpet, Hardwood
Fireplaces Number 1
Fireplaces Type Gas Log, Living Room
Window Features Insulated Windows
Appliance Dishwasher, Disposal, Double Oven, Gas Cooktop
Laundry Laundry Room
Exterior
Exterior Feature Private Yard
Parking Features Garage
Garage Spaces 3.0
Fence Back Yard
Pool None
Community Features None
Utilities Available Cable Available, Electricity Available, Natural Gas Available, Phone Available, Sewer Available, Water Available
Waterfront Description None
View Other
Roof Type Composition
Street Surface Asphalt
Accessibility None
Handicap Access None
Porch Front Porch
Total Parking Spaces 3
Building
Lot Description Back Yard
Story Two
Sewer Public Sewer
Water Public
Architectural Style Other
Level or Stories Two
Structure Type Brick 4 Sides
New Construction No
Construction Status Resale
Schools
Elementary Schools Brandon
Middle Schools Sutton
High Schools North Atlanta
Others
Senior Community no
Restrictions false
Tax ID 17 018500030131
Special Listing Condition None
Read Less

Bought with Harry Norman Realtors




