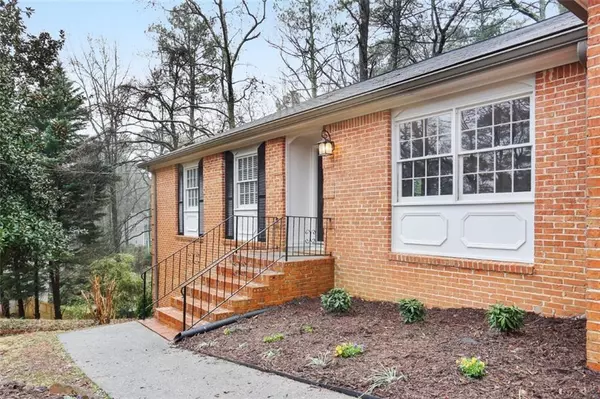For more information regarding the value of a property, please contact us for a free consultation.
2160 Jay LN SE Smyrna, GA 30080
Want to know what your home might be worth? Contact us for a FREE valuation!

Our team is ready to help you sell your home for the highest possible price ASAP
Key Details
Sold Price $365,500
Property Type Single Family Home
Sub Type Single Family Residence
Listing Status Sold
Purchase Type For Sale
Square Footage 2,290 sqft
Price per Sqft $159
Subdivision Argyle Estates
MLS Listing ID 6671466
Sold Date 02/20/20
Style Ranch
Bedrooms 3
Full Baths 2
Construction Status Resale
HOA Y/N No
Originating Board FMLS API
Year Built 1973
Annual Tax Amount $2,519
Tax Year 2018
Lot Size 10,802 Sqft
Acres 0.248
Property Description
Open for viewing Sunday from 1-3pm. Come on in and see this wonderfully renovated and livable 4 sided brick home in one of the top school districts in Smyrna and Vinings! An inviting open floor plan with neutral paint features a great room, dining room and family room with brick fireplace with walk out to the back patio. The totally updated clean, bright, white kitchen has quartz countertops, stainless appliances and recessed lighting. Both bathrooms have been transformed but the biggest eye popper is actually the terrace level! With soaring ceilings and great storage, this space can easily be a play space, man cave, exercise room, home schooling area along with the additional room on that level that could be an office or crafts space. This space was totally thought out with open storage shelves in the main room and abundant storage behind closed doors also. All that plus a 2 car garage, walkable to Food Truck Tuesdays, Market Village, Jonquil Plaza and Belmont Village! You are just minutes from The Battery, Vinings, West Village, Silver Comet Trail, restaurants, shopping and the airport! What are you waiting for!!
Location
State GA
County Cobb
Area 72 - Cobb-West
Lake Name None
Rooms
Bedroom Description Master on Main
Other Rooms None
Basement Daylight, Exterior Entry, Finished, Full, Interior Entry
Dining Room Open Concept
Interior
Interior Features Disappearing Attic Stairs, High Speed Internet
Heating Forced Air, Natural Gas
Cooling Central Air
Flooring Hardwood
Fireplaces Number 1
Fireplaces Type Family Room
Window Features None
Appliance Dishwasher, Disposal, Gas Cooktop, Gas Range, Microwave, Refrigerator
Laundry In Basement
Exterior
Exterior Feature Private Front Entry, Private Yard
Parking Features Garage, Garage Door Opener, Garage Faces Front, Kitchen Level
Garage Spaces 2.0
Fence Fenced
Pool None
Community Features Near Schools, Near Shopping, Near Trails/Greenway, Restaurant
Utilities Available Cable Available, Water Available
Waterfront Description None
View Other
Roof Type Composition
Street Surface Asphalt
Accessibility None
Handicap Access None
Porch Patio
Total Parking Spaces 2
Building
Lot Description Back Yard, Front Yard, Private, Sloped, Wooded
Story One
Sewer Public Sewer
Water Public
Architectural Style Ranch
Level or Stories One
Structure Type Brick 4 Sides
New Construction No
Construction Status Resale
Schools
Elementary Schools Teasley
Middle Schools Campbell
High Schools Campbell
Others
Senior Community no
Restrictions false
Tax ID 17074100200
Ownership Fee Simple
Financing no
Special Listing Condition None
Read Less

Bought with Dorsey Alston Realtors




