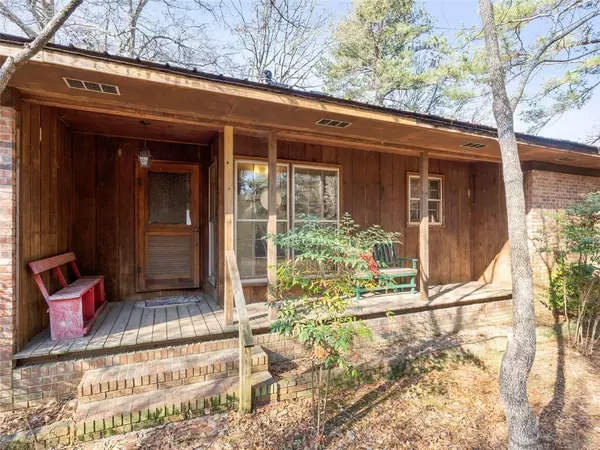For more information regarding the value of a property, please contact us for a free consultation.
742 Keen RD Summerville, GA 30747
Want to know what your home might be worth? Contact us for a FREE valuation!

Our team is ready to help you sell your home for the highest possible price ASAP
Key Details
Sold Price $95,000
Property Type Single Family Home
Sub Type Single Family Residence
Listing Status Sold
Purchase Type For Sale
Square Footage 1,650 sqft
Price per Sqft $57
MLS Listing ID 6670931
Sold Date 02/11/20
Style Ranch, Traditional
Bedrooms 3
Full Baths 2
Half Baths 1
Construction Status Resale
HOA Y/N No
Originating Board FMLS API
Year Built 1973
Annual Tax Amount $1,392
Tax Year 2018
Lot Size 5.320 Acres
Acres 5.32
Property Description
Just imagine a peaceful morning in this quiet ranch home. Set back from the road and surrounded by greenery on five acres of land, this home is the perfect retreat. In the heart of the home is a beautiful double-sided brick fireplace. There is plenty of space to gather around the fire with family or friends in the large living room. The fireplace can also be enjoyed from the kitchen featuring large windows that give the home a lot of natural light and a great view of the backyard. Enjoy more of the outdoors from the front patio or the large screened-in porch. In the spring and summer enjoy the blooms of Magnolia Trees and Japanese Maples surrounding the house while walking alongside the creek. Centrally located, the home is a short drive to the eclectic town of Menlo, downtown Summerville, and Trion.
Location
State GA
County Chattooga
Area 357 - Chattooga
Lake Name None
Rooms
Bedroom Description Master on Main
Other Rooms None
Basement Crawl Space
Main Level Bedrooms 3
Dining Room Great Room
Interior
Interior Features Disappearing Attic Stairs, Entrance Foyer
Heating Other
Cooling Ceiling Fan(s)
Flooring Hardwood, Vinyl
Fireplaces Number 1
Fireplaces Type Double Sided, Family Room
Window Features None
Appliance Dryer, Electric Range, Microwave, Refrigerator, Washer
Laundry Laundry Room, Main Level
Exterior
Exterior Feature Private Yard
Parking Features Driveway, Garage, Garage Faces Side
Garage Spaces 2.0
Fence None
Pool None
Community Features None
Utilities Available None
View Other
Roof Type Metal
Street Surface Paved
Accessibility None
Handicap Access None
Porch Front Porch, Screened
Total Parking Spaces 2
Building
Lot Description Back Yard, Creek On Lot, Front Yard, Level, Private, Wooded
Story One
Sewer Septic Tank
Water Public
Architectural Style Ranch, Traditional
Level or Stories One
Structure Type Brick 4 Sides
New Construction No
Construction Status Resale
Schools
Elementary Schools Leroy Massey
Middle Schools Summerville
High Schools Chattooga
Others
Senior Community no
Restrictions false
Tax ID 0003600000085000
Special Listing Condition None
Read Less

Bought with Non FMLS Member




