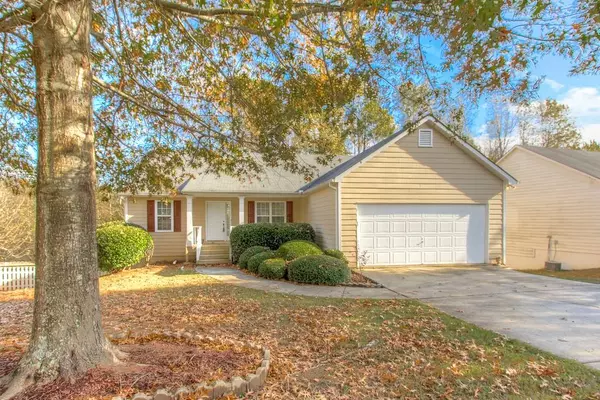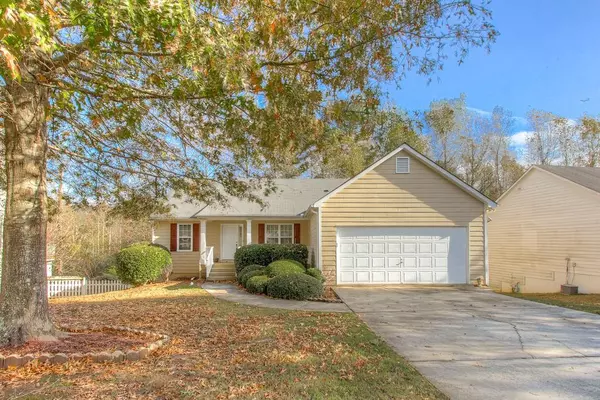For more information regarding the value of a property, please contact us for a free consultation.
895 Riverside Walk XING Sugar Hill, GA 30518
Want to know what your home might be worth? Contact us for a FREE valuation!

Our team is ready to help you sell your home for the highest possible price ASAP
Key Details
Sold Price $233,000
Property Type Single Family Home
Sub Type Single Family Residence
Listing Status Sold
Purchase Type For Sale
Square Footage 1,768 sqft
Price per Sqft $131
Subdivision Riverside Walk
MLS Listing ID 6667487
Sold Date 03/12/20
Style Ranch, Traditional
Bedrooms 3
Full Baths 2
HOA Fees $398
Originating Board FMLS API
Year Built 2001
Annual Tax Amount $4,153
Tax Year 2019
Lot Size 0.269 Acres
Property Description
Move-in ready ranch w/ open-feel layout! Vaulted ceiling unites the great rm & dining rm, & a pass-thru to the kitchen means you're never separated from your guests when you're prepping food! The great rm features a gas-starting fplc, ceiling fan, & access to the rear deck overlooking the private, wooded bkyd. Split BR plan includes a spacious master suite w/ vaulted trey ceiling, ceiling fan, heavy crown molding, walk-in-closet, new flooring in the bath, cultured marble dbl vanity, garden tub, & sep shower. Unfinished daylight basement ready for future expansion! New toilets in both baths summer '19. Sidewalk neighborhood includes a swimming pool and playground, and is conveniently located near Mall of GA and tons of shopping/dining opportunities plus easy access to commute corridors!
Location
State GA
County Gwinnett
Rooms
Other Rooms None
Basement Daylight, Exterior Entry, Full, Interior Entry, Unfinished
Dining Room Separate Dining Room
Interior
Interior Features Entrance Foyer, Tray Ceiling(s), Walk-In Closet(s)
Heating Central, Forced Air, Natural Gas
Cooling Ceiling Fan(s), Central Air
Flooring Carpet, Hardwood, Vinyl
Fireplaces Number 1
Fireplaces Type Factory Built, Gas Starter, Great Room
Laundry Laundry Room
Exterior
Exterior Feature Other, Private Yard
Parking Features Attached, Garage Door Opener, Garage, Garage Faces Front, Kitchen Level
Garage Spaces 2.0
Fence None
Pool None
Community Features Clubhouse, Homeowners Assoc, Playground, Pool, Sidewalks, Street Lights
Utilities Available Cable Available, Electricity Available, Natural Gas Available, Phone Available, Sewer Available, Underground Utilities, Water Available
Waterfront Description None
View Other
Roof Type Composition
Building
Lot Description Level, Private, Sloped, Wooded
Story One
Sewer Public Sewer
Water Public
New Construction No
Schools
Elementary Schools Sycamore
Middle Schools Lanier
High Schools Lanier
Others
Senior Community no
Special Listing Condition None
Read Less

Bought with Compass




