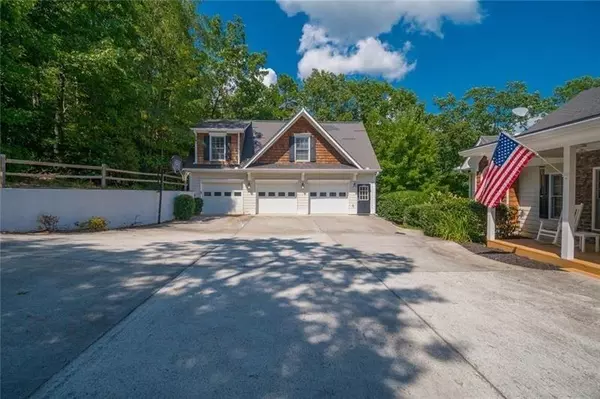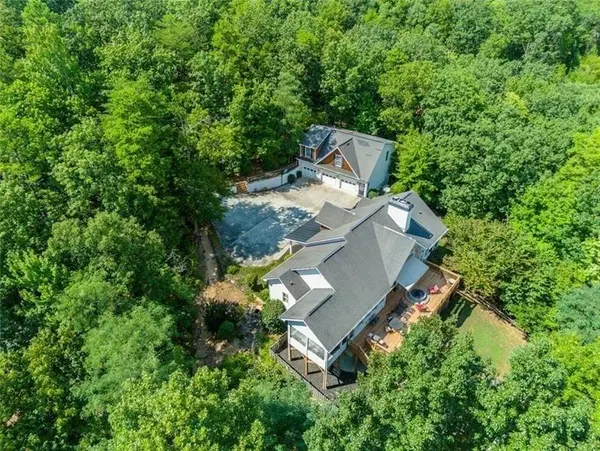For more information regarding the value of a property, please contact us for a free consultation.
1007 Outback RD Jasper, GA 30143
Want to know what your home might be worth? Contact us for a FREE valuation!

Our team is ready to help you sell your home for the highest possible price ASAP
Key Details
Sold Price $370,000
Property Type Single Family Home
Sub Type Single Family Residence
Listing Status Sold
Purchase Type For Sale
Square Footage 3,668 sqft
Price per Sqft $100
Subdivision Outback
MLS Listing ID 6606874
Sold Date 01/30/20
Style Craftsman, Ranch
Bedrooms 5
Full Baths 4
Half Baths 1
HOA Fees $363
Originating Board FMLS API
Year Built 2000
Annual Tax Amount $3,330
Tax Year 2018
Lot Size 5.700 Acres
Property Description
Private Estate Lot of 5.7 acres in an upscale neighborhood. Home features Open Concept, Master on Main, Top of the Line Wolf Range and Marvel Wine Fridge, Solid Cypress Cathedral Ceilings, 46 ft Deck w/Gas Firepit, Full Finished Terrace Level w/2 Private Guest Suites, Rec Room, Medi Room, Fireplace, Wet Bar, Back Patio with Dog Run. Above the Oversized 3 Car Garage features a 1200 sq ft 2 Bedroom In-Law Suite/Rental Apartment with Private Deck. Must See Mountain Oasis with Hiking Trails throughout the Acreage, Professional Landscaping, and mature Fruit-bearing Tree's.
Location
State GA
County Pickens
Rooms
Other Rooms Kennel/Dog Run, Guest House
Basement Daylight, Finished Bath, Finished, Full, Interior Entry
Dining Room Seats 12+, Open Concept
Interior
Interior Features High Ceilings 10 ft Main, Entrance Foyer 2 Story, Bookcases, Cathedral Ceiling(s), Double Vanity, Beamed Ceilings, Tray Ceiling(s), Wet Bar, Walk-In Closet(s)
Heating Electric, Natural Gas
Cooling Ceiling Fan(s), Central Air, Heat Pump
Flooring Carpet, Ceramic Tile, Hardwood
Fireplaces Number 2
Fireplaces Type Basement, Family Room, Gas Log, Gas Starter, Living Room
Laundry Laundry Room, Main Level, Mud Room, Upper Level
Exterior
Exterior Feature Permeable Paving, Private Yard, Private Front Entry, Private Rear Entry, Rear Stairs
Parking Features Garage Door Opener, Driveway, Detached, Garage, Kitchen Level, Level Driveway, Garage Faces Side
Garage Spaces 3.0
Fence Fenced, Wood
Pool None
Community Features Homeowners Assoc
Utilities Available Cable Available, Electricity Available, Natural Gas Available, Phone Available, Underground Utilities, Water Available
Waterfront Description None
View Mountain(s), Rural
Roof Type Composition
Building
Lot Description Creek On Lot, Landscaped, Private, Sloped, Wooded
Story One and One Half
Sewer Septic Tank
Water Well
New Construction No
Schools
Elementary Schools Jasper
Middle Schools Jasper
High Schools Pickens
Others
Senior Community no
Special Listing Condition None
Read Less

Bought with RE/MAX Town and Country




