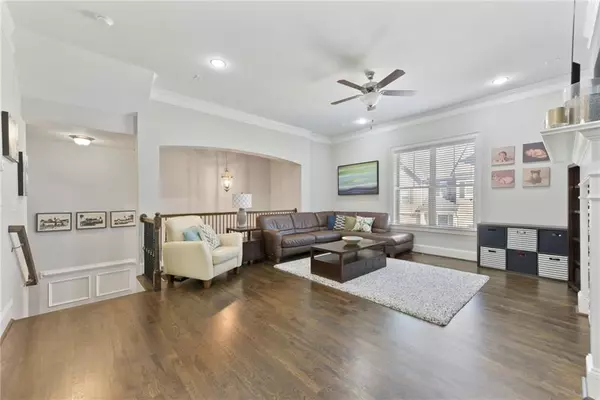For more information regarding the value of a property, please contact us for a free consultation.
3230 Nobility WAY SE #3230 Atlanta, GA 30339
Want to know what your home might be worth? Contact us for a FREE valuation!

Our team is ready to help you sell your home for the highest possible price ASAP
Key Details
Sold Price $460,000
Property Type Townhouse
Sub Type Townhouse
Listing Status Sold
Purchase Type For Sale
Square Footage 3,900 sqft
Price per Sqft $117
Subdivision Vinings Parc East
MLS Listing ID 6661959
Sold Date 02/13/20
Style Patio Home, Townhouse, Traditional
Bedrooms 4
Full Baths 4
Half Baths 1
Construction Status Resale
HOA Fees $259
HOA Y/N Yes
Originating Board FMLS API
Year Built 2015
Annual Tax Amount $5,230
Tax Year 2018
Property Description
Simply gorgeous, newer Vinings Townhome! Open floor plan & elevator-ready, w/amazing cook's kitchen includes custom backsplash, richly-stained cabs, granite countertops, lrg island w/breakfast bar & separate breakfast room, all viewing grand room & DR. Top-grade stainless appliances w/double oven, gas cooktop & roomy fridge included. Light, airy grand room w/cozy fireplace & lots of light & banquet-sized open DR. Huge Master BR w/ luxury bath featuring separate o'sized shower, spa tub, custom tile & extra-wide granite double vanity + king-sized walk-in closet. High ceilings, beaut hardwoods, neutral décor, upscale lighting, sunny deck, 2-car garage & looks brand new! Best location in community w/lots of sq ft + extra bedroom, full bath & patio at terrace level for teen or in-law suite! Gated community convenient to all of Vinings best shopping, schools & entertainment. HURRY!
Location
State GA
County Cobb
Area 71 - Cobb-West
Lake Name None
Rooms
Bedroom Description In-Law Floorplan, Oversized Master
Other Rooms None
Basement Daylight, Exterior Entry, Finished, Finished Bath, Full, Interior Entry
Dining Room Open Concept, Seats 12+
Interior
Interior Features Double Vanity, Entrance Foyer 2 Story, High Ceilings 9 ft Lower, High Ceilings 10 ft Main, High Ceilings 10 ft Upper, High Speed Internet, Walk-In Closet(s)
Heating Forced Air, Natural Gas
Cooling Central Air, Zoned
Flooring Carpet
Fireplaces Number 1
Fireplaces Type Gas Log, Glass Doors, Great Room
Window Features Insulated Windows
Appliance Dishwasher, Disposal, Double Oven, Gas Cooktop, Microwave, Refrigerator, Self Cleaning Oven
Laundry Laundry Room, Upper Level
Exterior
Exterior Feature Balcony
Parking Features Attached, Garage, Garage Door Opener
Garage Spaces 2.0
Fence None
Pool None
Community Features Gated, Homeowners Assoc, Near Shopping, Near Trails/Greenway, Public Transportation, Sidewalks, Street Lights
Utilities Available Cable Available, Electricity Available, Natural Gas Available, Phone Available, Sewer Available, Underground Utilities, Water Available
View Other
Roof Type Composition
Street Surface Other
Accessibility Accessible Electrical and Environmental Controls
Handicap Access Accessible Electrical and Environmental Controls
Porch Covered, Deck, Front Porch, Patio, Rear Porch
Total Parking Spaces 2
Building
Lot Description Landscaped, Private
Story Three Or More
Sewer Public Sewer
Water Public
Architectural Style Patio Home, Townhouse, Traditional
Level or Stories Three Or More
Structure Type Brick 3 Sides
New Construction No
Construction Status Resale
Schools
Elementary Schools Teasley
Middle Schools Campbell
High Schools Campbell
Others
HOA Fee Include Insurance, Maintenance Structure, Maintenance Grounds, Reserve Fund, Termite, Trash
Senior Community no
Restrictions true
Tax ID 17095001610
Ownership Fee Simple
Financing no
Special Listing Condition None
Read Less

Bought with Berkshire Hathaway HomeServices Georgia Properties




