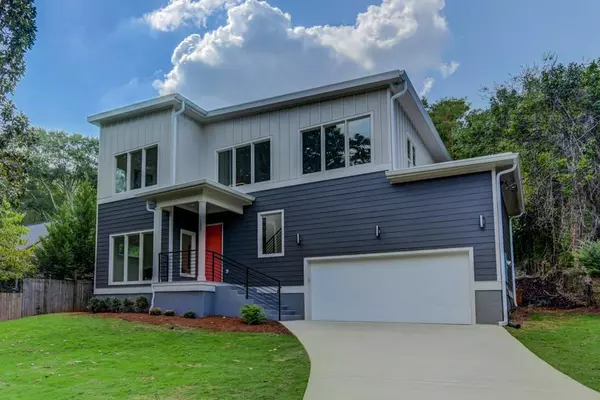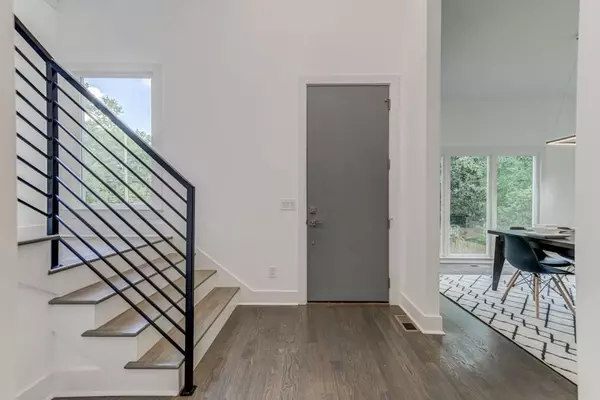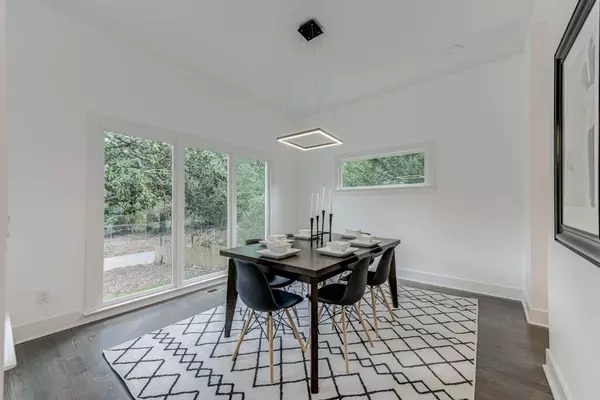For more information regarding the value of a property, please contact us for a free consultation.
1247 Stoneybrook DR SE Atlanta, GA 30316
Want to know what your home might be worth? Contact us for a FREE valuation!

Our team is ready to help you sell your home for the highest possible price ASAP
Key Details
Sold Price $569,000
Property Type Single Family Home
Sub Type Single Family Residence
Listing Status Sold
Purchase Type For Sale
Square Footage 2,600 sqft
Price per Sqft $218
Subdivision East Atlanta
MLS Listing ID 6660938
Sold Date 02/18/20
Style Contemporary/Modern
Bedrooms 4
Full Baths 3
Originating Board FMLS API
Year Built 2019
Annual Tax Amount $2,641
Tax Year 2018
Lot Size 8,712 Sqft
Property Description
NOW IN CITY OF ATL. Modern, Intown living at it's finest! You will love this light -filled new construction home in a prime location. With the holidays around the corner, the separate dining and open kitchen/living areas will be perfect for gatherings. 4bdrm & 3ba is plenty of space for family/guest to spread out. The spacious master bedroom, huge closet, and stunning bathroom are a "Jaw Dropper". The sunlit loft space can be used for an additional living space, office, or kid's play area. Not to mention you're an inexpensive Uber ride to all of the Intown Hot Spots.
Location
State GA
County Fulton
Rooms
Other Rooms None
Basement Crawl Space
Dining Room Separate Dining Room
Interior
Interior Features High Ceilings 10 ft Lower, Entrance Foyer 2 Story, Double Vanity, Disappearing Attic Stairs, Entrance Foyer, Low Flow Plumbing Fixtures, Permanent Attic Stairs, Walk-In Closet(s)
Heating Central, Electric
Cooling Ceiling Fan(s), Central Air
Flooring Hardwood
Fireplaces Number 1
Fireplaces Type Gas Starter, Living Room
Laundry Upper Level
Exterior
Exterior Feature Other
Parking Features Attached, Garage Door Opener, Covered, Driveway, Garage, Garage Faces Front, Parking Pad
Garage Spaces 2.0
Fence None
Pool None
Community Features Near Beltline, Public Transportation, Near Trails/Greenway, Dog Park, Restaurant, Sidewalks, Street Lights, Near Marta, Near Schools, Near Shopping
Utilities Available Cable Available, Electricity Available, Natural Gas Available, Phone Available, Sewer Available, Water Available
Waterfront Description None
View City, Other
Roof Type Composition
Building
Lot Description Back Yard, Front Yard, Landscaped
Story Two
Sewer Public Sewer
Water Public
New Construction No
Schools
Elementary Schools Burgess-Peterson
Middle Schools King
High Schools Maynard H. Jackson, Jr.
Others
Senior Community no
Special Listing Condition None
Read Less

Bought with Compass




