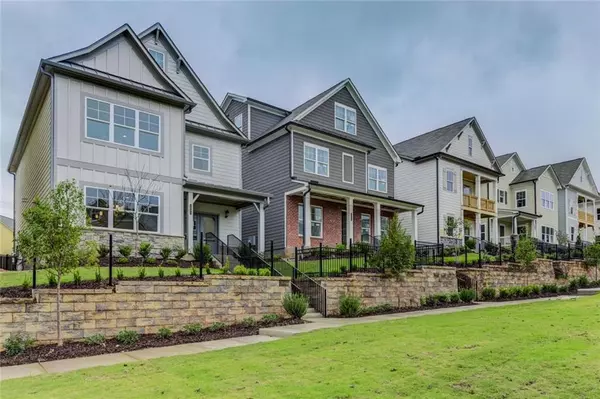For more information regarding the value of a property, please contact us for a free consultation.
1751 Stone Hedge DR NW Atlanta, GA 30318
Want to know what your home might be worth? Contact us for a FREE valuation!

Our team is ready to help you sell your home for the highest possible price ASAP
Key Details
Sold Price $426,000
Property Type Single Family Home
Sub Type Single Family Residence
Listing Status Sold
Purchase Type For Sale
Square Footage 1,980 sqft
Price per Sqft $215
Subdivision West Highlands
MLS Listing ID 6634011
Sold Date 02/07/20
Style Craftsman
Bedrooms 3
Full Baths 2
Half Baths 1
Construction Status New Construction
HOA Fees $1,300
HOA Y/N Yes
Originating Board FMLS API
Year Built 2019
Tax Year 2019
Lot Size 0.300 Acres
Acres 0.3
Property Description
The Longwood by Brock Built has inviting Double Doors on the Front Porch that provides for a very welcoming entrance. This floor plan has an open concept w/ a direct view from the kitchen to the family room to the dining area that has three large windows providing ample natural light. Standard Features & Finishes include hardwood flooring throughout main level as well as the stairs, granite countertops in the kitchen, large kitchen island, and stainless-steel appliances. Enjoy a meal on the cover back porch, or screen it in for a little more privacy. Second level features Monster Owner's Suite retreat + open sitting area with abundant windows & spa-like BTH w/ separate tub & shower tile surround, and large walk-in closet. Two additional spacious secondary BDR's share the second floor. Walk on The PATH to ATL's Premier, Westside Reservoir Park. Great community, minutes from Buckhead, Midtown, Downtown, ATL station. Ideal who work inside perimeter. Estimated Finish time: 10.31.2019.
Location
State GA
County Fulton
Area 22 - Atlanta North
Lake Name None
Rooms
Bedroom Description Oversized Master, Other
Other Rooms None
Basement None
Dining Room Open Concept
Interior
Interior Features Double Vanity, High Ceilings 9 ft Main, Low Flow Plumbing Fixtures, Tray Ceiling(s), Walk-In Closet(s)
Heating Forced Air, Natural Gas, Zoned
Cooling Ceiling Fan(s), Central Air, Zoned
Flooring Carpet, Ceramic Tile, Hardwood
Fireplaces Number 1
Fireplaces Type Factory Built, Family Room, Gas Log, Gas Starter, Glass Doors
Window Features Insulated Windows
Appliance Dishwasher, Disposal, ENERGY STAR Qualified Appliances, Gas Range, Gas Water Heater, Microwave, Self Cleaning Oven
Laundry Laundry Room, Upper Level
Exterior
Exterior Feature Other
Parking Features Attached, Garage, Garage Door Opener, Garage Faces Front, Kitchen Level, Level Driveway
Garage Spaces 2.0
Fence Fenced, Front Yard, Wrought Iron
Pool None
Community Features Homeowners Assoc, Lake, Near Beltline, Near Marta, Near Trails/Greenway, Park, Playground, Sidewalks, Street Lights
Utilities Available Underground Utilities
View Other
Roof Type Composition, Shingle
Street Surface Paved
Accessibility None
Handicap Access None
Porch Covered, Front Porch, Patio, Rear Porch
Total Parking Spaces 2
Building
Lot Description Landscaped, Level
Story Two
Sewer Public Sewer
Water Public
Architectural Style Craftsman
Level or Stories Two
Structure Type Cement Siding, Stone, Other
New Construction No
Construction Status New Construction
Schools
Elementary Schools Boyd
Middle Schools John Lewis Invictus Academy/Harper-Archer
High Schools Douglass
Others
HOA Fee Include Security
Senior Community no
Restrictions false
Tax ID 17 0227 LL2867
Special Listing Condition None
Read Less

Bought with Harry Norman Realtor
GET MORE INFORMATION





