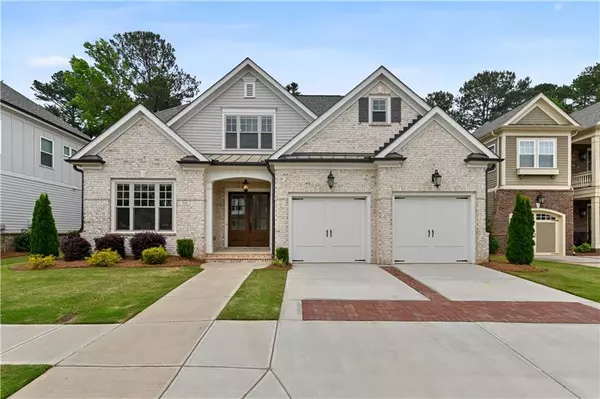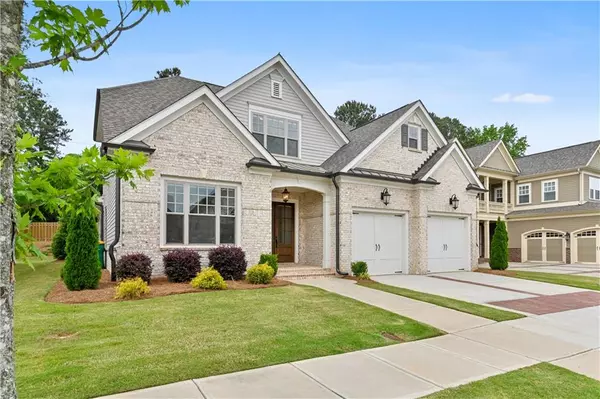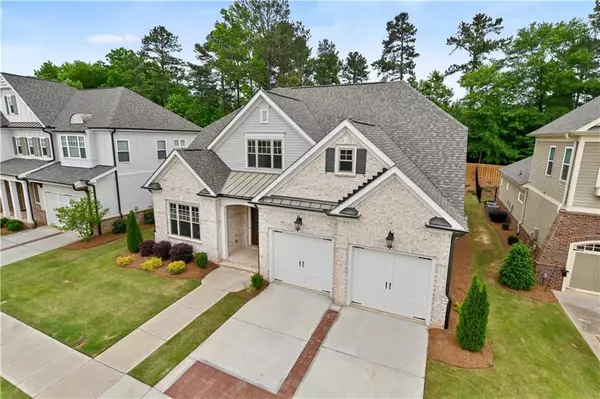For more information regarding the value of a property, please contact us for a free consultation.
10530 Grandview SQ Johns Creek, GA 30097
Want to know what your home might be worth? Contact us for a FREE valuation!

Our team is ready to help you sell your home for the highest possible price ASAP
Key Details
Sold Price $750,000
Property Type Single Family Home
Sub Type Single Family Residence
Listing Status Sold
Purchase Type For Sale
Square Footage 3,908 sqft
Price per Sqft $191
Subdivision Bellmoore Park
MLS Listing ID 6882868
Sold Date 06/30/21
Style Craftsman, Traditional
Bedrooms 4
Full Baths 3
Half Baths 1
Construction Status Resale
HOA Fees $275
HOA Y/N Yes
Originating Board FMLS API
Year Built 2018
Annual Tax Amount $7,144
Tax Year 2020
Lot Size 8,581 Sqft
Acres 0.197
Property Description
Lifestyle Living is Waiting on You in this Amazing Ellison II Plan Built by Providence Group! The Home Boasts an Open Chefs Kitchen & Living Space Concept for Entertaining while also Offering Plenty of Privacy. The Abundance of Natural Light Focuses Your Attention on Ten Foot Ceilings, Crisp Modern Colors and Wood Floors Throughout. The Huge Master Bedroom with Custom Closets, Two Additional Bedrooms & Powder Room are Conveniently Located on the First Floor. The Hidden Back Staircase leads You to a Huge Loft or Media Area and a Second Bedroom & Full Bath Suite. Outside You will Find a Private Yard & Covered Patio with Gas Grill & Hot Tub Connections Installed. The Staffed Gated Entrance, Wedding Pavilion & Parks, Stunning Club House with a State-of-the-Art Fitness Room, Pool & Exercise Amenities along with so many other Community Perks all become part of the Homeowners Experience at Bellmoore Park!
Location
State GA
County Fulton
Area 14 - Fulton North
Lake Name None
Rooms
Bedroom Description Master on Main
Other Rooms None
Basement None
Main Level Bedrooms 3
Dining Room Open Concept
Interior
Interior Features Double Vanity, Entrance Foyer, High Ceilings 10 ft Main, High Speed Internet, Tray Ceiling(s), Walk-In Closet(s)
Heating Central, Natural Gas
Cooling Central Air, Zoned
Flooring Hardwood
Fireplaces Number 1
Fireplaces Type Factory Built, Family Room, Gas Log
Window Features Insulated Windows
Appliance Dishwasher, Disposal, Double Oven, ENERGY STAR Qualified Appliances, Gas Range, Gas Water Heater, Microwave
Laundry Laundry Room, Main Level
Exterior
Exterior Feature Private Front Entry, Private Rear Entry, Private Yard
Parking Features Attached, Driveway, Garage, Garage Faces Front, Kitchen Level
Garage Spaces 2.0
Fence None
Pool None
Community Features Clubhouse, Fitness Center, Gated, Homeowners Assoc, Meeting Room, Near Schools, Park, Playground, Pool, Spa/Hot Tub, Street Lights, Tennis Court(s)
Utilities Available Cable Available, Electricity Available, Natural Gas Available, Phone Available, Sewer Available, Underground Utilities, Water Available
View Other
Roof Type Shingle
Street Surface Asphalt
Accessibility None
Handicap Access None
Porch Covered, Patio
Total Parking Spaces 2
Building
Lot Description Back Yard, Landscaped, Level, Private
Story Two
Sewer Public Sewer
Water Public
Architectural Style Craftsman, Traditional
Level or Stories Two
Structure Type Brick Front, Cement Siding
New Construction No
Construction Status Resale
Schools
Elementary Schools Wilson Creek
Middle Schools River Trail
High Schools Northview
Others
HOA Fee Include Maintenance Grounds, Swim/Tennis
Senior Community no
Restrictions true
Tax ID 11 108003951967
Special Listing Condition None
Read Less

Bought with Keller Williams Realty Chattahoochee North, LLC




