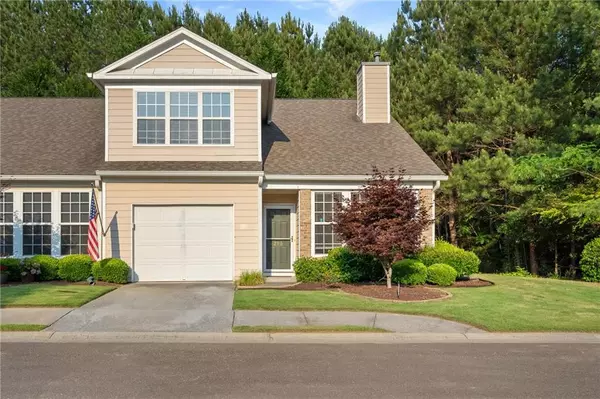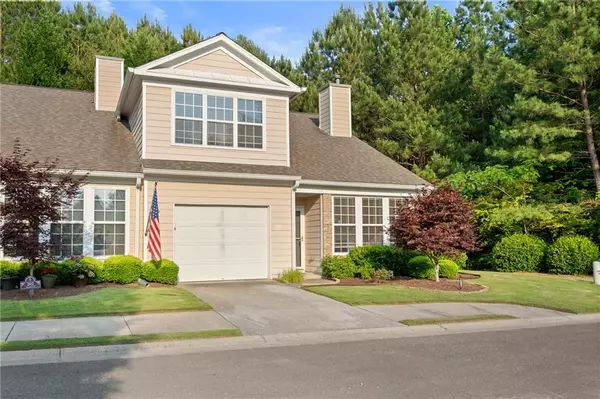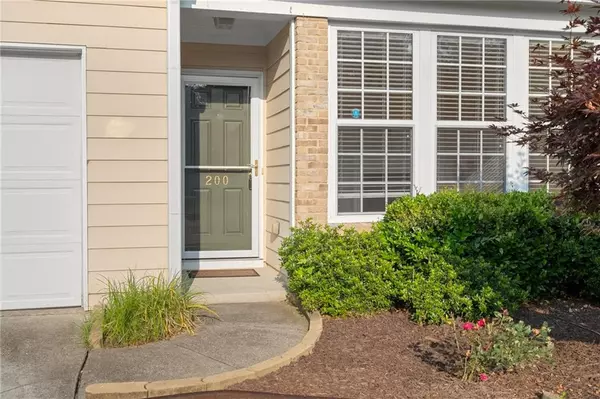For more information regarding the value of a property, please contact us for a free consultation.
200 Riverstone PL Canton, GA 30114
Want to know what your home might be worth? Contact us for a FREE valuation!

Our team is ready to help you sell your home for the highest possible price ASAP
Key Details
Sold Price $238,000
Property Type Condo
Sub Type Condominium
Listing Status Sold
Purchase Type For Sale
Square Footage 1,600 sqft
Price per Sqft $148
Subdivision Villas At Riverstone
MLS Listing ID 6886941
Sold Date 06/24/21
Style Townhouse
Bedrooms 3
Full Baths 3
Construction Status Resale
HOA Fees $265
HOA Y/N Yes
Year Built 2003
Annual Tax Amount $360
Tax Year 2020
Lot Size 1,572 Sqft
Acres 0.0361
Property Description
Just Listed in the beautiful community Villas At Riverstone in Canton! Great end unit with 3 bedrooms and 3 bathrooms situated on a quiet cul de sac. Features hardwoods, 2 spacious bedrooms on the main, including the oversized master suite and 1 huge bedroom upstairs featuring a full, private bath, perfect for guests. Entertain in your kitchen area featuring a breakfast bar, breakfast room, white cabinets, and walk in pantry. Or cozy up in your living area next to the fireplace. Conveniently located just minutes from shopping, restaurants, and Riverstone Parkway. You'll love the private back patio which includes a retractable Sunbrella. Enjoy a cup of coffee in the middle of nature. Also don't miss the oversized one car garage. Don't miss out on this great opportunity.
Location
State GA
County Cherokee
Lake Name None
Rooms
Bedroom Description Master on Main, Roommate Floor Plan, Split Bedroom Plan
Other Rooms None
Basement None
Main Level Bedrooms 2
Dining Room Dining L
Interior
Interior Features High Speed Internet, Walk-In Closet(s)
Heating Central
Cooling Ceiling Fan(s), Central Air
Flooring Carpet, Hardwood
Fireplaces Number 1
Fireplaces Type Family Room, Gas Log, Gas Starter
Window Features Insulated Windows
Appliance Dishwasher, Disposal, Gas Range, Gas Water Heater, Microwave, Refrigerator
Laundry Main Level
Exterior
Exterior Feature Courtyard
Parking Features Garage, Garage Door Opener, Kitchen Level
Garage Spaces 1.0
Fence None
Pool None
Community Features Homeowners Assoc, Near Shopping, Other
Utilities Available Cable Available, Electricity Available, Natural Gas Available, Sewer Available, Underground Utilities, Water Available
Waterfront Description None
View Other
Roof Type Composition, Ridge Vents
Street Surface Paved
Accessibility Accessible Approach with Ramp, Accessible Bedroom, Accessible Doors, Accessible Entrance, Accessible Full Bath, Grip-Accessible Features, Accessible Hallway(s), Accessible Kitchen
Handicap Access Accessible Approach with Ramp, Accessible Bedroom, Accessible Doors, Accessible Entrance, Accessible Full Bath, Grip-Accessible Features, Accessible Hallway(s), Accessible Kitchen
Porch Covered, Patio
Total Parking Spaces 2
Building
Lot Description Landscaped
Story Two
Foundation Concrete Perimeter
Sewer Public Sewer
Water Public
Architectural Style Townhouse
Level or Stories Two
Structure Type Brick Front, Cement Siding
New Construction No
Construction Status Resale
Schools
Elementary Schools R.M. Moore
Middle Schools Teasley
High Schools Cherokee
Others
HOA Fee Include Maintenance Structure, Maintenance Grounds, Reserve Fund, Sewer, Swim/Tennis, Termite, Trash, Water
Senior Community yes
Restrictions true
Tax ID 14N16E 009
Ownership Condominium
Financing yes
Special Listing Condition None
Read Less

Bought with Path & Post Real Estate
GET MORE INFORMATION





