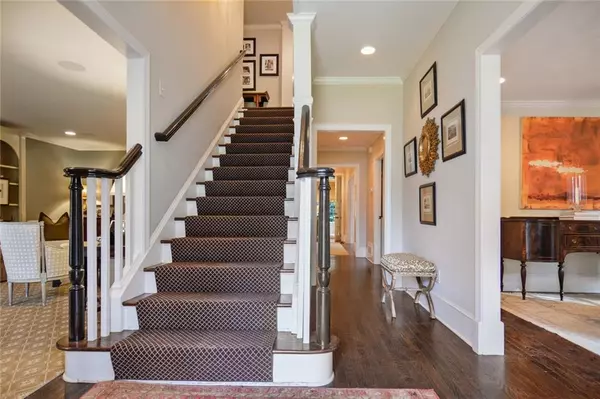For more information regarding the value of a property, please contact us for a free consultation.
2375 Havenridge DR NW Atlanta, GA 30305
Want to know what your home might be worth? Contact us for a FREE valuation!

Our team is ready to help you sell your home for the highest possible price ASAP
Key Details
Sold Price $2,350,000
Property Type Single Family Home
Sub Type Single Family Residence
Listing Status Sold
Purchase Type For Sale
Square Footage 7,000 sqft
Price per Sqft $335
Subdivision Haynes Manor
MLS Listing ID 6832082
Sold Date 06/29/21
Style Traditional
Bedrooms 6
Full Baths 4
Half Baths 1
Construction Status Resale
HOA Y/N No
Originating Board FMLS API
Year Built 1940
Annual Tax Amount $18,902
Tax Year 2020
Lot Size 0.516 Acres
Acres 0.5165
Property Description
This traditional home in sought-after Haynes Manor offers both indoor & outdoor living spaces, ideal for entertaining. Foyer leads to living rm, dining rm & office. Bright kitchen has granite counters, stainless appls & opens to the keeping rm. Sunroom leads to the covered patio w/fp. Master on main has dual walk-in closets & bath w/dual vanities, sep shower & tub. Upper lvl offers 4 beds, 2 baths. 3rd floor has large rec rm & finished basement consists of living rm, bedroom & bath. This special home has been updated for today's living & also offers 1940's charm.
Location
State GA
County Fulton
Area 21 - Atlanta North
Lake Name None
Rooms
Bedroom Description Master on Main
Other Rooms None
Basement Daylight, Finished Bath, Interior Entry, Unfinished
Main Level Bedrooms 1
Dining Room Separate Dining Room
Interior
Interior Features Entrance Foyer, His and Hers Closets, Walk-In Closet(s), Wet Bar
Heating Forced Air, Natural Gas
Cooling Central Air
Flooring Carpet, Hardwood
Fireplaces Number 2
Fireplaces Type Family Room, Gas Starter, Masonry, Outside
Window Features Insulated Windows
Appliance Dishwasher, Double Oven, Gas Range, Microwave, Refrigerator
Laundry Laundry Room, Main Level
Exterior
Exterior Feature Private Yard
Parking Features Carport, Detached
Fence Back Yard, Fenced
Pool None
Community Features Homeowners Assoc, Near Beltline, Near Trails/Greenway, Public Transportation, Street Lights
Utilities Available Cable Available, Electricity Available, Natural Gas Available, Phone Available, Sewer Available, Water Available
View Other
Roof Type Composition
Street Surface Paved
Accessibility None
Handicap Access None
Porch Covered, Patio
Total Parking Spaces 2
Building
Lot Description Landscaped, Level, Private
Story Three Or More
Sewer Public Sewer
Water Public
Architectural Style Traditional
Level or Stories Three Or More
Structure Type Brick 4 Sides, Frame
New Construction No
Construction Status Resale
Schools
Elementary Schools Rivers
Middle Schools Sutton
High Schools North Atlanta
Others
Senior Community no
Restrictions false
Tax ID 17 014500010454
Special Listing Condition None
Read Less

Bought with Ansley Real Estate




