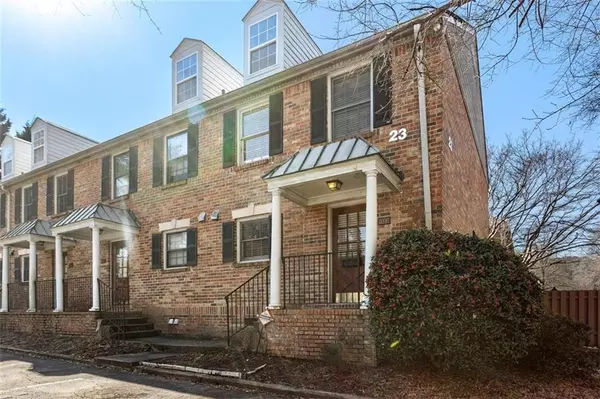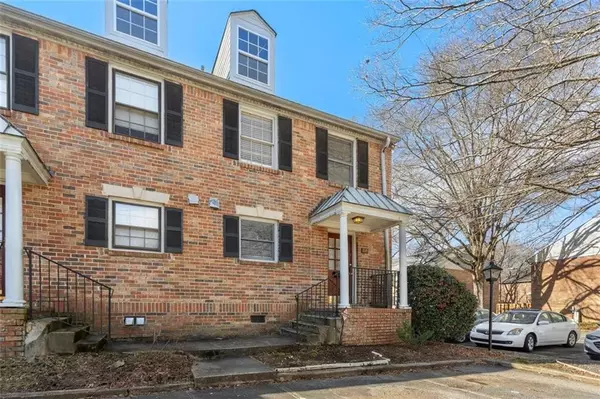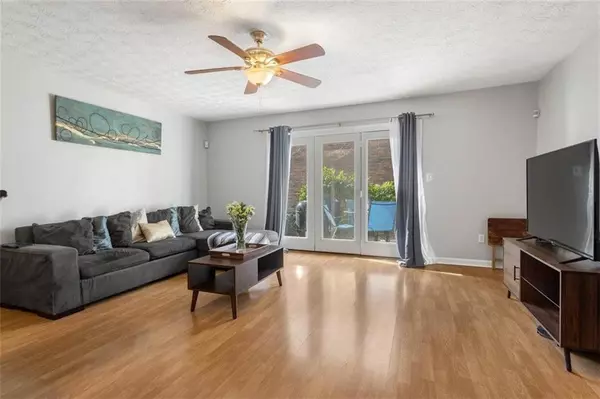For more information regarding the value of a property, please contact us for a free consultation.
6700 Roswell RD #23F Atlanta, GA 30328
Want to know what your home might be worth? Contact us for a FREE valuation!

Our team is ready to help you sell your home for the highest possible price ASAP
Key Details
Sold Price $182,500
Property Type Condo
Sub Type Condominium
Listing Status Sold
Purchase Type For Sale
Square Footage 1,088 sqft
Price per Sqft $167
Subdivision Raleigh Square
MLS Listing ID 6850258
Sold Date 06/24/21
Style Townhouse, Traditional
Bedrooms 2
Full Baths 1
Half Baths 1
Construction Status Updated/Remodeled
HOA Fees $320
HOA Y/N Yes
Originating Board FMLS API
Year Built 1967
Annual Tax Amount $2,107
Tax Year 2020
Lot Size 1,089 Sqft
Acres 0.025
Property Description
Back on the market! This is a beautiful end unit located in the Sandy Springs area. There are updates galore! Upgraded electrical, Fresh paint, granite counter tops in kitchen, updated half bath, and floor to ceiling tile in the upstairs bathroom with dual vanity. This is a must see property! Spacious rooms throughout and large open living room. Minutes from Abernathy Greenway, 400, Buckhead and Perimeter Mall. Amenities include:swimming pool, clubhouse, tennis, basketball court and dog park. Not FHA approved. Showings begin Sunday 4/25/2021. Agent is the owner.
Location
State GA
County Fulton
Area 131 - Sandy Springs
Lake Name None
Rooms
Bedroom Description Other
Other Rooms None
Basement None
Dining Room None
Interior
Interior Features Disappearing Attic Stairs, Double Vanity, His and Hers Closets
Heating Electric, Forced Air, Heat Pump
Cooling Ceiling Fan(s), Central Air
Fireplaces Type None
Window Features None
Appliance Dishwasher, Disposal, Dryer, Electric Cooktop, Electric Oven, Washer
Laundry In Kitchen
Exterior
Exterior Feature Private Front Entry, Private Rear Entry, Tennis Court(s)
Parking Features None
Fence None
Pool None
Community Features Clubhouse, Dog Park, Homeowners Assoc, Near Schools, Near Shopping, Near Trails/Greenway, Playground, Pool, Public Transportation, Sidewalks, Street Lights, Tennis Court(s)
Utilities Available None
View City
Roof Type Composition
Street Surface Concrete
Accessibility None
Handicap Access None
Porch Rear Porch
Total Parking Spaces 2
Building
Lot Description Other
Story Two
Sewer Public Sewer
Water Public
Architectural Style Townhouse, Traditional
Level or Stories Two
Structure Type Brick 4 Sides
New Construction No
Construction Status Updated/Remodeled
Schools
Elementary Schools Spalding Drive
Middle Schools Ridgeview Charter
High Schools Riverwood International Charter
Others
HOA Fee Include Maintenance Structure, Maintenance Grounds, Pest Control, Swim/Tennis, Termite, Trash, Water
Senior Community no
Restrictions true
Tax ID 17 007300040812
Ownership Condominium
Financing yes
Special Listing Condition None
Read Less

Bought with Ansley Real Estate




