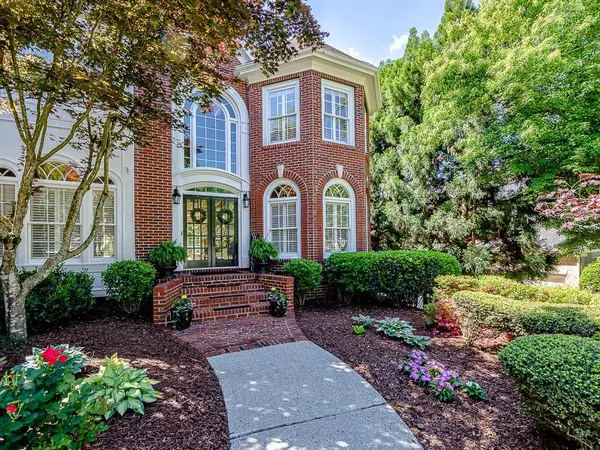For more information regarding the value of a property, please contact us for a free consultation.
7035 Redcliff CT Suwanee, GA 30024
Want to know what your home might be worth? Contact us for a FREE valuation!

Our team is ready to help you sell your home for the highest possible price ASAP
Key Details
Sold Price $895,000
Property Type Single Family Home
Sub Type Single Family Residence
Listing Status Sold
Purchase Type For Sale
Square Footage 6,051 sqft
Price per Sqft $147
Subdivision Laurel Springs
MLS Listing ID 6877774
Sold Date 06/18/21
Style Traditional
Bedrooms 5
Full Baths 4
Half Baths 1
Construction Status Resale
HOA Fees $2,600
HOA Y/N Yes
Originating Board FMLS API
Year Built 1998
Annual Tax Amount $7,440
Tax Year 2020
Lot Size 0.430 Acres
Acres 0.43
Property Description
Laurel Springs OPEN FLOOR PLAN, move in ready beauty in popular cul de sac, this home has tons of curb appeal! Newer HVAC systems (2013, 2014), roof has been replaced. Wonderful enclosed sunroom/keeping room with natural light and a view of the private and secluded back yard. Main level has office, large dining rm, updated kitchen with creamy white cabinets open to family room with coffered ceilings. Nice butlers pantry, guest room with full bath on main. Extra large deck! Nice, flat driveway! Large master UP with granite vanity, huge walk in closet. 3 secondary bedrooms one with own bath and the other two share a jack and jill bath. Both baths recently updated. Bonus room. Theater room in basement!- basement finished in 2009.Builder John Willis with the upgrades like deep baseboards, 10 ft ceilings on main and up, coffered ceiling in family room, and a butler's pantry make this a dream home. Close to a grassy green park where neighbors congregate and near the golf cart path. View of the 8th fairway to the right looking from the back deck. If you leave the home and make a right turn on Kettering, you will see the park area where Kettering meets Blackthorn. It's HOA property and is like this section's own little park close to home.
Location
State GA
County Forsyth
Area 221 - Forsyth County
Lake Name None
Rooms
Bedroom Description Oversized Master
Other Rooms None
Basement Finished, Finished Bath
Main Level Bedrooms 1
Dining Room Seats 12+
Interior
Interior Features Double Vanity, Entrance Foyer, Entrance Foyer 2 Story, High Ceilings 10 ft Main, High Ceilings 10 ft Upper, High Speed Internet, Walk-In Closet(s)
Heating Central, Forced Air
Cooling Central Air
Flooring Carpet, Hardwood
Fireplaces Number 1
Fireplaces Type Family Room
Window Features Plantation Shutters
Appliance Dishwasher, Double Oven, Gas Cooktop, Gas Range, Microwave, Refrigerator
Laundry Main Level
Exterior
Exterior Feature Private Front Entry
Parking Features Garage, Garage Door Opener, Garage Faces Side, Kitchen Level, Level Driveway
Garage Spaces 3.0
Fence None
Pool None
Community Features Dog Park, Fitness Center, Gated, Golf, Homeowners Assoc, Near Schools, Playground, Pool, Street Lights
Utilities Available Cable Available, Electricity Available, Natural Gas Available, Sewer Available, Underground Utilities, Water Available
Waterfront Description None
View Golf Course
Roof Type Composition
Street Surface Asphalt
Accessibility None
Handicap Access None
Porch Deck
Total Parking Spaces 3
Building
Lot Description Cul-De-Sac, Front Yard, Landscaped
Story Three Or More
Sewer Public Sewer
Water Public
Architectural Style Traditional
Level or Stories Three Or More
Structure Type Brick 4 Sides
New Construction No
Construction Status Resale
Schools
Elementary Schools Sharon - Forsyth
Middle Schools South Forsyth
High Schools Lambert
Others
HOA Fee Include Maintenance Grounds, Reserve Fund, Security, Swim/Tennis, Trash
Senior Community no
Restrictions true
Tax ID 159 207
Special Listing Condition None
Read Less

Bought with Atlanta Fine Homes Sotheby's International




