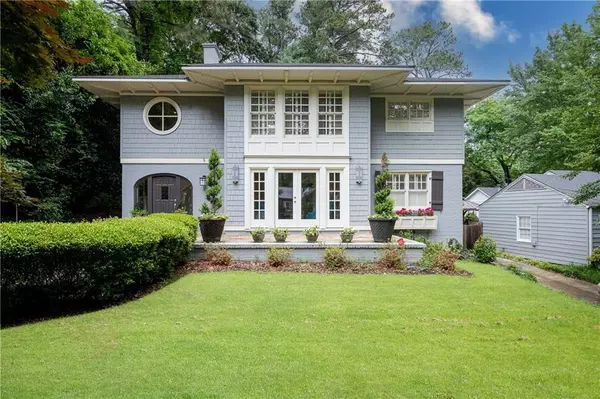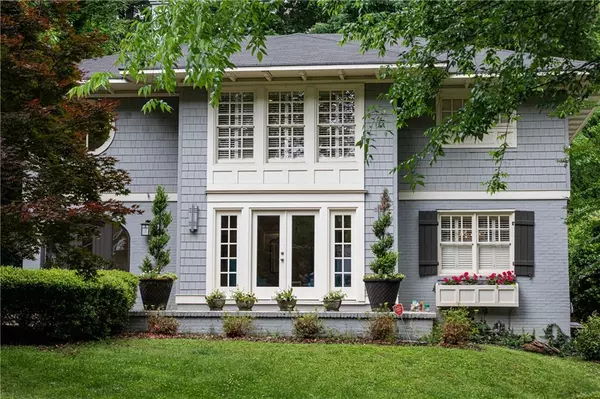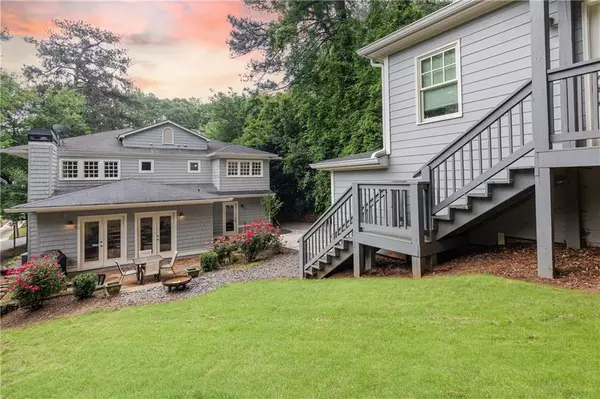For more information regarding the value of a property, please contact us for a free consultation.
387 N Garden LN NW Atlanta, GA 30309
Want to know what your home might be worth? Contact us for a FREE valuation!

Our team is ready to help you sell your home for the highest possible price ASAP
Key Details
Sold Price $995,000
Property Type Single Family Home
Sub Type Single Family Residence
Listing Status Sold
Purchase Type For Sale
Subdivision Loring Heights
MLS Listing ID 6895812
Sold Date 06/18/21
Style Craftsman, Traditional
Bedrooms 5
Full Baths 5
Construction Status Resale
HOA Y/N No
Originating Board FMLS API
Year Built 1943
Annual Tax Amount $8,423
Tax Year 2020
Lot Size 0.323 Acres
Acres 0.323
Property Description
BACK ON MARKET AT GREAT NEW PRICE!!! Absolutely Stunning Renovated/Expanded Craftsman-Style Gem on prime Site in popular Loring Heights neighborhood! The home offers two beautifully-crafted levels with hardwood floors, handsome millwork and fine designer finishes and fixtures. A superb detached carriage house provides two-car garage and wonderful second level guest quarters/office/studio. Cheerful light-filled floor plan includes Formal Living Room with fireplace, Formal Dining Room, fabulous open Gourmet Kitchen, Breakfast Area and Fireside Family Rm, Planning Office and Mudroom as well as Bedroom and Bath on main. Lovely Owner's Suite with Designer Bath and Walk-In Closet plus two additional Secondary Bedroom Suites and Laundry Room complete the second level. One of the secondary bedrooms has a super large walk-in closet. Approximately 1/3-Acre professionally landscaped lot has a private backyard with entertaining Patio. Desirable neighborhood and location with community park and duck pond convenient to the Beltline and the City's best shopping, restaurants, entertainment and major travel thoroughfares. NOTE: Bedroom/Bath count includes bedroom and bath in carriage house.
Location
State GA
County Fulton
Area 22 - Atlanta North
Lake Name None
Rooms
Bedroom Description In-Law Floorplan
Other Rooms Garage(s)
Basement Crawl Space
Main Level Bedrooms 1
Dining Room Separate Dining Room
Interior
Interior Features Bookcases, Coffered Ceiling(s), Disappearing Attic Stairs, Double Vanity, Entrance Foyer, High Speed Internet, Tray Ceiling(s), Walk-In Closet(s), Wet Bar
Heating Forced Air, Natural Gas, Zoned
Cooling Ceiling Fan(s), Central Air, Heat Pump, Zoned
Flooring Hardwood
Fireplaces Number 2
Fireplaces Type Factory Built, Family Room, Living Room, Masonry
Window Features Insulated Windows
Appliance Dishwasher, Disposal, Gas Cooktop, Gas Water Heater, Microwave, Refrigerator, Self Cleaning Oven, Other
Laundry Laundry Room, Upper Level
Exterior
Exterior Feature Garden, Private Front Entry, Private Rear Entry, Private Yard
Parking Features Detached, Garage, Garage Door Opener, Kitchen Level, Level Driveway
Garage Spaces 2.0
Fence None
Pool None
Community Features Community Dock, Dog Park, Lake, Near Beltline, Near Marta, Near Shopping, Near Trails/Greenway, Park, Playground, Public Transportation, Restaurant, Other
Utilities Available Cable Available, Electricity Available, Natural Gas Available, Phone Available, Sewer Available, Water Available
Waterfront Description None
View Other
Roof Type Composition
Street Surface Asphalt
Accessibility None
Handicap Access None
Porch Front Porch, Patio
Total Parking Spaces 2
Building
Lot Description Back Yard, Front Yard, Landscaped, Level, Private, Wooded
Story Two
Sewer Public Sewer
Water Public
Architectural Style Craftsman, Traditional
Level or Stories Two
Structure Type Brick 4 Sides, Cement Siding, Frame
New Construction No
Construction Status Resale
Schools
Elementary Schools Rivers
Middle Schools Sutton
High Schools North Atlanta
Others
Senior Community no
Restrictions false
Tax ID 17 014700010767
Special Listing Condition None
Read Less

Bought with Atlanta Fine Homes Sotheby's International




