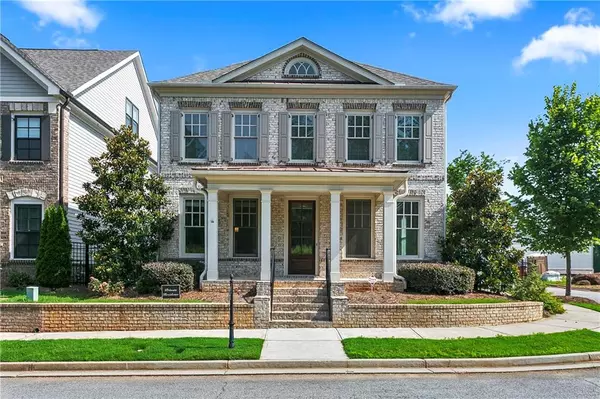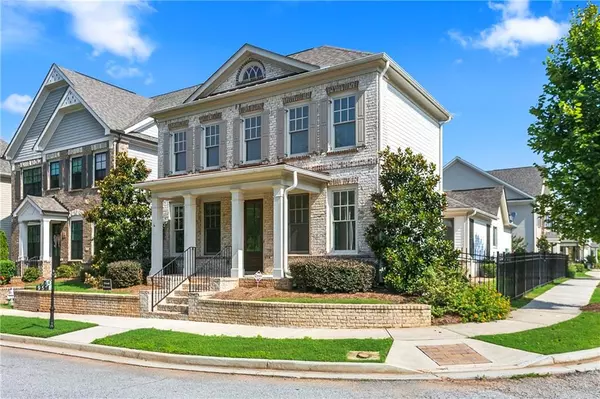For more information regarding the value of a property, please contact us for a free consultation.
955 Olmsted LN Johns Creek, GA 30097
Want to know what your home might be worth? Contact us for a FREE valuation!

Our team is ready to help you sell your home for the highest possible price ASAP
Key Details
Sold Price $640,000
Property Type Single Family Home
Sub Type Single Family Residence
Listing Status Sold
Purchase Type For Sale
Square Footage 2,848 sqft
Price per Sqft $224
Subdivision Bellmoore Park
MLS Listing ID 6922235
Sold Date 09/21/21
Style Craftsman
Bedrooms 4
Full Baths 3
Half Baths 1
Construction Status Resale
HOA Fees $275
HOA Y/N Yes
Originating Board FMLS API
Year Built 2015
Annual Tax Amount $3,470
Tax Year 2020
Lot Size 6,664 Sqft
Acres 0.153
Property Description
Rare opportunity to own the Kentmere floor plan with Master suite and laundry on the main level! Beautiful corner lot (South facing) brings in a lot of natural light to this property! This property comes with custom lights, double sided linear gas Fireplace, Main level master suite with luxury freestanding tub & Spa shower, walk in closet with custom closet system. Gourmet kitchen with stainless steel appliances, double ovens, breakfast bar, breakfast room with the double sided fireplace feature, Extended custom patio, window seat by fireplace in great room, exceptional neutral tone flooring and custom blinds. Whole house stereo, large light filled loft upstairs that is pre-wired for surround sound. En-suite upstairs and two more secondary bedrooms (one of them has custom closet system) that shares a hallway full bath. Bellmoore Park community is known for its luxurious amenities that include a 24/7 gated security, lifestyle consultant for the community that has community events planned throughout the year, a clubhouse with fitness center, playground/park, splash pool, a junior Olympic pool, lighted tennis courts, basketball courts and an HOA that includes lawn maintenance! Community is within award winning school districts!
Location
State GA
County Fulton
Area 14 - Fulton North
Lake Name None
Rooms
Bedroom Description Master on Main
Other Rooms None
Basement None
Main Level Bedrooms 1
Dining Room Open Concept, Separate Dining Room
Interior
Interior Features High Ceilings 9 ft Main, Tray Ceiling(s)
Heating Central, Natural Gas, Zoned
Cooling Ceiling Fan(s), Central Air, Zoned
Flooring Carpet, Ceramic Tile, Hardwood
Fireplaces Number 1
Fireplaces Type Double Sided, Factory Built, Gas Starter, Glass Doors, Great Room
Window Features Insulated Windows
Appliance Dishwasher, Disposal, Double Oven, Gas Cooktop, Microwave
Laundry Main Level
Exterior
Exterior Feature None
Parking Features Garage, Garage Faces Rear
Garage Spaces 2.0
Fence Back Yard
Pool None
Community Features Clubhouse, Fitness Center, Gated, Homeowners Assoc, Meeting Room, Near Shopping, Park, Playground, Pool, Sidewalks, Street Lights, Tennis Court(s)
Utilities Available Cable Available, Electricity Available, Natural Gas Available, Phone Available, Sewer Available, Water Available
View Other
Roof Type Composition
Street Surface Paved
Accessibility None
Handicap Access None
Porch Patio
Total Parking Spaces 2
Building
Lot Description Corner Lot, Level
Story Two
Sewer Public Sewer
Water Public
Architectural Style Craftsman
Level or Stories Two
Structure Type Brick Front, Cement Siding
New Construction No
Construction Status Resale
Schools
Elementary Schools Wilson Creek
Middle Schools River Trail
High Schools Northview
Others
Senior Community no
Restrictions true
Tax ID 11 114004170151
Special Listing Condition None
Read Less

Bought with Keller Williams North Atlanta




