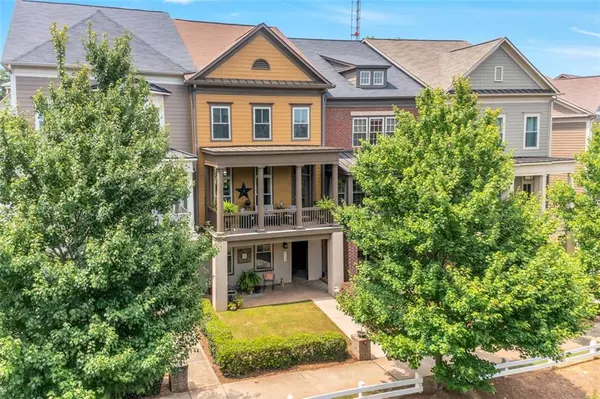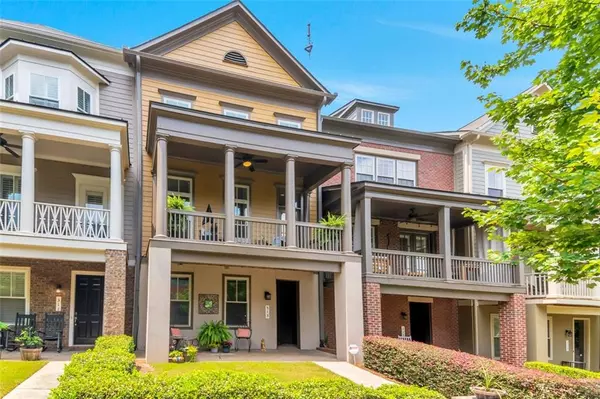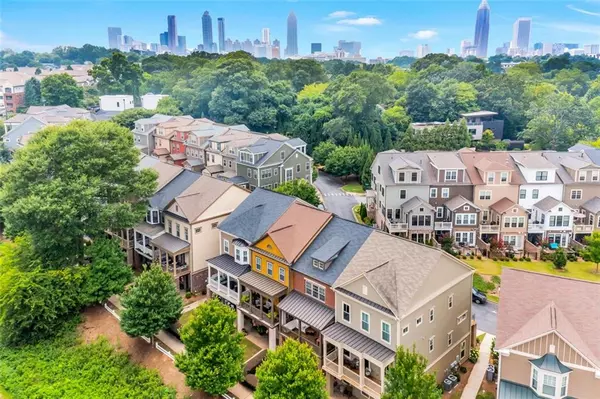For more information regarding the value of a property, please contact us for a free consultation.
313 Patterson WAY NE Atlanta, GA 30312
Want to know what your home might be worth? Contact us for a FREE valuation!

Our team is ready to help you sell your home for the highest possible price ASAP
Key Details
Sold Price $879,000
Property Type Townhouse
Sub Type Townhouse
Listing Status Sold
Purchase Type For Sale
Square Footage 2,532 sqft
Price per Sqft $347
Subdivision Highland Park
MLS Listing ID 6923061
Sold Date 09/17/21
Style Traditional, Townhouse
Bedrooms 4
Full Baths 3
Half Baths 1
Construction Status Resale
HOA Fees $270
HOA Y/N Yes
Originating Board FMLS API
Year Built 2013
Annual Tax Amount $6,650
Tax Year 2020
Lot Size 871 Sqft
Acres 0.02
Property Description
Welcome to Beltline Living! Location! Location! Wonderful opportunity to experience life on The Atlanta Beltline and appreciate its trails and walking to exclusive restaurants and shops at Ponce City Market, Krog Street Market, and many more in the Inman Park/Old Fourth Ward Neighborhoods. Comfort and refinement merge in the thoughtful John Wieland designed 4 bedroom, 3.5 bath Townhome. Entertain in style in the spacious open floor plan with 10ft ceilings filled with natural light. Open kitchen with island overlooking the sunroom and den/ breakfast room with access to rear deck for grilling and perfect spot for morning coffee. Large dining room and living room with fireplace and built ins with access to a covered front porch overlooking The Beltline. Large foyer on lower level with guest bedroom and full bathroom. The 3rd floor Owner's suite and 2 secondary bedrooms with full bath and laundry room. You will find everything you want right at your doorstep.
Location
State GA
County Fulton
Area 23 - Atlanta North
Lake Name None
Rooms
Bedroom Description Other
Other Rooms None
Basement None
Dining Room Separate Dining Room, Great Room
Interior
Interior Features High Ceilings 10 ft Main, High Ceilings 9 ft Lower, High Ceilings 9 ft Upper, Bookcases, Double Vanity, Disappearing Attic Stairs, High Speed Internet, Entrance Foyer, Low Flow Plumbing Fixtures, Walk-In Closet(s)
Heating Central, Electric, Heat Pump, Zoned
Cooling Ceiling Fan(s), Central Air, Heat Pump, Zoned
Flooring Carpet, Ceramic Tile, Hardwood
Fireplaces Number 1
Fireplaces Type Factory Built, Gas Log, Gas Starter, Glass Doors, Living Room
Window Features Insulated Windows
Appliance Dishwasher, Disposal, Electric Water Heater, Electric Oven, Refrigerator, Gas Cooktop, Microwave, Range Hood
Laundry Laundry Room, Upper Level
Exterior
Exterior Feature Permeable Paving, Private Front Entry, Balcony
Parking Features Garage Door Opener, Drive Under Main Level, Driveway, Garage, Garage Faces Rear, Storage, On Street
Garage Spaces 2.0
Fence None
Pool None
Community Features Near Beltline, Homeowners Assoc, Public Transportation, Near Trails/Greenway, Sidewalks, Street Lights, Near Marta, Near Schools, Near Shopping
Utilities Available Cable Available, Electricity Available, Natural Gas Available, Phone Available, Sewer Available, Underground Utilities, Water Available
View City
Roof Type Composition, Metal, Ridge Vents, Shingle
Street Surface Paved
Accessibility None
Handicap Access None
Porch Covered, Deck, Front Porch, Patio
Total Parking Spaces 2
Building
Lot Description Level, Landscaped
Story Three Or More
Sewer Public Sewer
Water Public
Architectural Style Traditional, Townhouse
Level or Stories Three Or More
Structure Type Brick Front, Cement Siding
New Construction No
Construction Status Resale
Schools
Elementary Schools Hope-Hill
Middle Schools David T Howard
High Schools Midtown
Others
HOA Fee Include Insurance, Maintenance Structure, Trash, Maintenance Grounds, Reserve Fund, Termite
Senior Community no
Restrictions true
Tax ID 14 001900030510
Ownership Fee Simple
Financing no
Special Listing Condition None
Read Less

Bought with Empire Realty Group, Inc.




