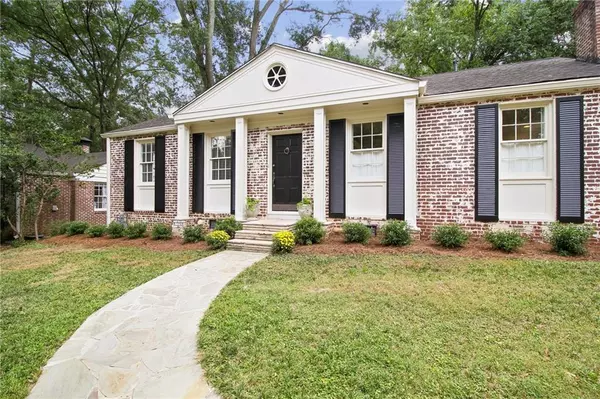For more information regarding the value of a property, please contact us for a free consultation.
1931 Colland DR NW Atlanta, GA 30318
Want to know what your home might be worth? Contact us for a FREE valuation!

Our team is ready to help you sell your home for the highest possible price ASAP
Key Details
Sold Price $752,550
Property Type Single Family Home
Sub Type Single Family Residence
Listing Status Sold
Purchase Type For Sale
Square Footage 1,835 sqft
Price per Sqft $410
Subdivision Collier Hills
MLS Listing ID 6934304
Sold Date 09/24/21
Style Cottage, Traditional
Bedrooms 3
Full Baths 2
Construction Status Resale
HOA Y/N No
Originating Board FMLS API
Year Built 1940
Annual Tax Amount $6,601
Tax Year 2020
Lot Size 0.411 Acres
Acres 0.4106
Property Description
Come live near the Beltline and Tanyard Creek Park on Collier Hills most interior street! Walk into an entrance foyer complete with a coat closet. Large formal living room with fireplace and floor to ceiling windows. Separate dining room connected between the kitchen and living spaces makes for easy entertaining and hosting. Updated kitchen with white cabinetry, granite counters includes a built-in desk, and breakfast room with a banquette. Family room off the rear of the home also has built in bookcases and lovely view of the backyard. Owner's suite has his and hers closets as well as a wall of built in storage and a window seat. Owner's bath has a renovated shower. Two secondary bedrooms share recently renovated hall bath with marble tile floor. Convenient laundry closet off of the kitchen. One of the larger lots in the neighborhood and is fully fenced. Concrete patio to enjoy the peaceful scenery too! 1 car detached garage allows for additional storage. Active neighborhood with garden club, supper club, playgroups and more! Walk down the street to the access for Tanyard Creek playground and Beltline trail that leads to Bobby Jones golf and Bitsy Grant Tennis Center.
Location
State GA
County Fulton
Area 21 - Atlanta North
Lake Name None
Rooms
Bedroom Description Master on Main
Other Rooms Garage(s)
Basement Crawl Space, Exterior Entry
Main Level Bedrooms 3
Dining Room Separate Dining Room
Interior
Interior Features Bookcases, Disappearing Attic Stairs, Entrance Foyer, High Speed Internet, His and Hers Closets
Heating Central, Natural Gas
Cooling Ceiling Fan(s), Central Air
Flooring Carpet, Ceramic Tile, Hardwood
Fireplaces Number 1
Fireplaces Type Gas Log, Living Room
Window Features Shutters
Appliance Dishwasher, Disposal, Dryer, Gas Range, Gas Water Heater, Microwave, Refrigerator, Self Cleaning Oven, Washer
Laundry Main Level
Exterior
Exterior Feature Private Rear Entry, Private Yard
Parking Features Detached, Driveway, Garage, Garage Faces Front, On Street
Garage Spaces 1.0
Fence Back Yard, Chain Link, Fenced
Pool None
Community Features Golf, Near Beltline, Near Trails/Greenway, Park, Playground, Street Lights, Tennis Court(s)
Utilities Available Cable Available, Electricity Available, Natural Gas Available, Phone Available, Sewer Available, Water Available
Waterfront Description None
View Other
Roof Type Composition
Street Surface Paved
Accessibility None
Handicap Access None
Porch Patio
Total Parking Spaces 1
Building
Lot Description Back Yard, Front Yard, Level, Private, Sloped
Story One
Sewer Public Sewer
Water Public
Architectural Style Cottage, Traditional
Level or Stories One
Structure Type Brick 4 Sides, Frame
New Construction No
Construction Status Resale
Schools
Elementary Schools Morris Brandon
Middle Schools Willis A. Sutton
High Schools North Atlanta
Others
Senior Community no
Restrictions false
Tax ID 17 014600090034
Special Listing Condition None
Read Less

Bought with Dorsey Alston Realtors




