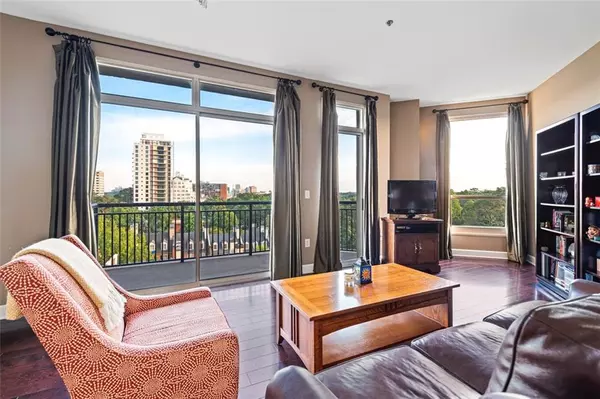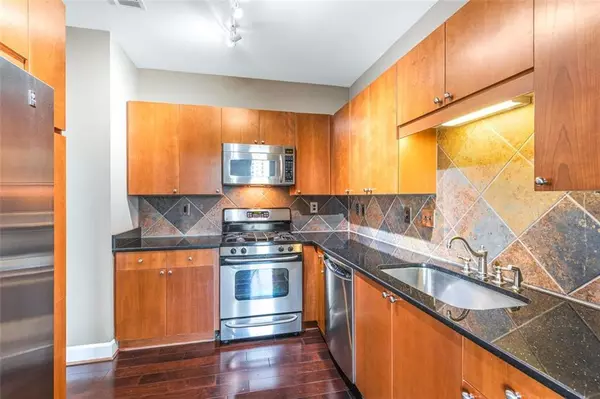For more information regarding the value of a property, please contact us for a free consultation.
2626 Peachtree RD NW #801 Atlanta, GA 30305
Want to know what your home might be worth? Contact us for a FREE valuation!

Our team is ready to help you sell your home for the highest possible price ASAP
Key Details
Sold Price $350,000
Property Type Condo
Sub Type Condominium
Listing Status Sold
Purchase Type For Sale
Square Footage 1,500 sqft
Price per Sqft $233
Subdivision The Peachtree Residences
MLS Listing ID 6889193
Sold Date 09/14/21
Style High Rise (6 or more stories)
Bedrooms 2
Full Baths 2
Half Baths 1
Construction Status Resale
HOA Fees $732
HOA Y/N Yes
Year Built 2005
Annual Tax Amount $4,525
Tax Year 2020
Lot Size 1,481 Sqft
Acres 0.034
Property Description
Large 2 BR, 2 1/2 bath condo - one of the largest floor plans in the building. Great balcony with city and tree view. Located in the heart of Buckhead - walking distance to restaurants, shopping, Marta and historic Duck Pond. Master bedroom has sitting area - second bedroom is oversized. Lots of closets and bedrooms have custom built walk in's. Amenities include an incredible rooftop view above the 19 floor high rise condos. Spa-like pool and great seating areas make for a wonderful spot to sip wine and watch the sun set!. Twilight skies are different every night! Seller is providing Buyer with one year AHS Home Warranty at closing.
Location
State GA
County Fulton
Lake Name None
Rooms
Bedroom Description Master on Main, Oversized Master, Split Bedroom Plan
Other Rooms Kennel/Dog Run
Basement None
Main Level Bedrooms 2
Dining Room Open Concept
Interior
Interior Features High Ceilings 10 ft Main
Heating Central, Forced Air, Electric
Cooling Ceiling Fan(s)
Flooring Carpet, Hardwood, Ceramic Tile
Fireplaces Type None
Window Features Insulated Windows
Appliance Dishwasher, Dryer, Disposal, Refrigerator, Gas Range, Microwave, Washer, Electric Water Heater
Laundry Main Level
Exterior
Exterior Feature Gas Grill, Storage, Balcony, Courtyard
Parking Features Garage
Garage Spaces 2.0
Fence Back Yard, Fenced, Chain Link
Pool Above Ground, Gunite
Community Features Concierge, Meeting Room, Catering Kitchen, Guest Suite, Homeowners Assoc, Spa/Hot Tub, Public Transportation
Utilities Available Cable Available, Electricity Available, Natural Gas Available, Phone Available, Sewer Available, Underground Utilities, Water Available
View City
Roof Type Concrete, Other
Street Surface Asphalt
Accessibility Accessible Bedroom, Accessible Entrance, Accessible Doors
Handicap Access Accessible Bedroom, Accessible Entrance, Accessible Doors
Porch Deck, Patio, Rooftop
Total Parking Spaces 2
Private Pool false
Building
Lot Description Level, Landscaped, Front Yard
Story One
Foundation Pillar/Post/Pier
Sewer Public Sewer
Water Public
Architectural Style High Rise (6 or more stories)
Level or Stories One
Structure Type Brick 4 Sides, Cement Siding
New Construction No
Construction Status Resale
Schools
Elementary Schools Garden Hills
Middle Schools Willis A. Sutton
High Schools Northview
Others
Senior Community no
Restrictions true
Tax ID 17 011200021021
Ownership Condominium
Financing no
Special Listing Condition None
Read Less

Bought with Coldwell Banker Realty




