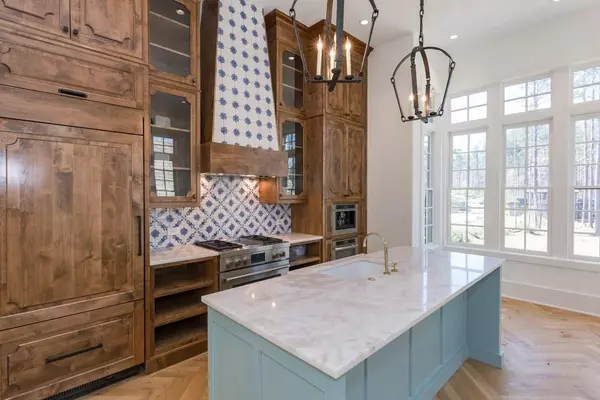For more information regarding the value of a property, please contact us for a free consultation.
11277 Serenbe LN Chattahoochee Hills, GA 30268
Want to know what your home might be worth? Contact us for a FREE valuation!

Our team is ready to help you sell your home for the highest possible price ASAP
Key Details
Sold Price $801,124
Property Type Townhouse
Sub Type Townhouse
Listing Status Sold
Purchase Type For Sale
Square Footage 2,939 sqft
Price per Sqft $272
Subdivision Serenbe
MLS Listing ID 6708264
Sold Date 12/07/20
Style European, Townhouse
Bedrooms 3
Full Baths 3
Half Baths 1
Construction Status New Construction
HOA Fees $1,097
HOA Y/N Yes
Originating Board FMLS API
Year Built 2017
Annual Tax Amount $9,875
Tax Year 2019
Lot Size 1,306 Sqft
Acres 0.03
Property Description
Experience luxury European-style living in this stunning all brick town home in Serenbe! Kitchen features all top of the line Jenn-Air appliances including gas range with griddle, built-in steam oven, built-in espresso, built-in refrigerator. Living room features built-in wine storage and wet bar with ice maker. High end wood kitchen cabinetry with gorgeous hand painted Delft tile backsplash. Gas fireplace in living room with gorgeous surround and mantle. 14 Foot soaring ceilings with reclaimed antique wood beams, huge windows, custom home level designer light fixtures and plumbing fixtures throughout this former designer showhome. Hardwood, white oak floors throughout except in basement level which features elegant concrete pavers. Basement features a wonderful flex space with wine cooler and ice maker plus elegant bedroom and full bath. Custom iron railing leads upstairs to the vaulted-celing Master bedroom featuring huge soaking tub and elegant extra large shower. Porch off of master with views of Mado is a perfect place to listen to the birds and enjoy fresh air. Geothermal HVAC, Ecobee thermostats. Elaborate designer finishes abound in this sophisticated luxury townhome in Serenbe's newest section Mado, steps away from the gym, the spa, and restaurants, and 15 miles of nature trails. PRICED UNDER COST TO BUILD!
Location
State GA
County Fulton
Area 33 - Fulton South
Lake Name None
Rooms
Bedroom Description Other
Other Rooms None
Basement Daylight, Finished Bath, Finished, Full, Interior Entry
Dining Room Great Room, Open Concept
Interior
Interior Features High Ceilings 10 ft Main, High Ceilings 10 ft Upper, Bookcases, Cathedral Ceiling(s), Double Vanity, Disappearing Attic Stairs, High Speed Internet, Beamed Ceilings, Low Flow Plumbing Fixtures, Smart Home, Wet Bar, Walk-In Closet(s)
Heating Central, Forced Air, Heat Pump, Zoned
Cooling Other, Zoned
Flooring Concrete, Hardwood
Fireplaces Number 1
Fireplaces Type Factory Built, Gas Starter, Great Room, Outside
Window Features Insulated Windows
Appliance Dishwasher, Disposal, Electric Cooktop, Electric Oven, ENERGY STAR Qualified Appliances, Refrigerator, Gas Water Heater, Other, Self Cleaning Oven, Tankless Water Heater
Laundry Common Area, In Hall, Upper Level
Exterior
Exterior Feature Private Yard, Courtyard
Parking Features Assigned, Level Driveway, On Street
Fence None
Pool None
Community Features Community Dock, Fishing, Homeowners Assoc, Lake, Near Trails/Greenway, Park, Dog Park, Fitness Center, Playground, Pool, Near Schools, Near Shopping
Utilities Available Cable Available, Electricity Available, Natural Gas Available, Phone Available, Sewer Available, Underground Utilities, Water Available
Waterfront Description None
View City
Roof Type Other
Street Surface Asphalt, Paved
Accessibility None
Handicap Access None
Porch Covered, Enclosed, Patio, Side Porch
Total Parking Spaces 2
Building
Lot Description Back Yard
Story Three Or More
Sewer Other
Water Public
Architectural Style European, Townhouse
Level or Stories Three Or More
Structure Type Brick 4 Sides
New Construction No
Construction Status New Construction
Schools
Elementary Schools Palmetto
Middle Schools Bear Creek - Fulton
High Schools Creekside
Others
HOA Fee Include Maintenance Grounds
Senior Community no
Restrictions false
Tax ID 08 140000465507
Ownership Fee Simple
Financing no
Special Listing Condition None
Read Less

Bought with Compass




