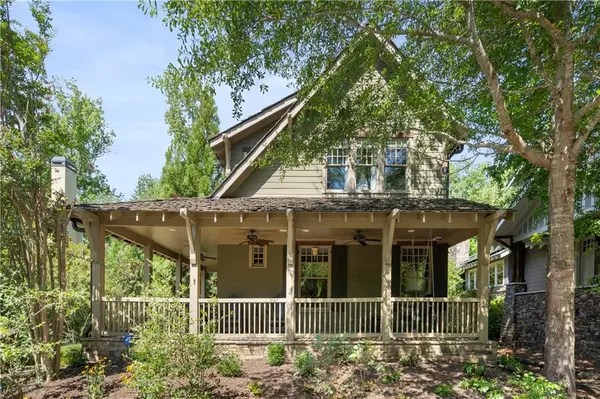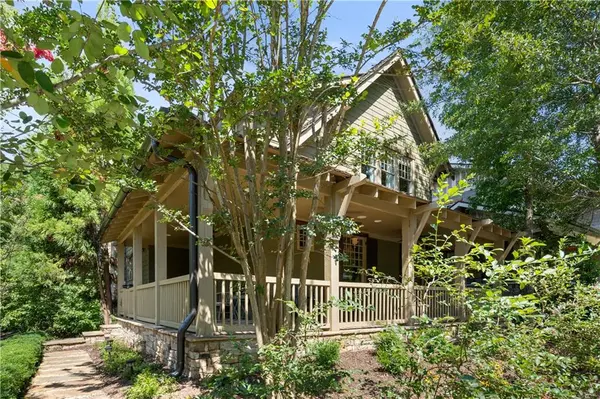For more information regarding the value of a property, please contact us for a free consultation.
10568 Serenbe LN Chattahoochee Hills, GA 30265
Want to know what your home might be worth? Contact us for a FREE valuation!

Our team is ready to help you sell your home for the highest possible price ASAP
Key Details
Sold Price $840,000
Property Type Single Family Home
Sub Type Single Family Residence
Listing Status Sold
Purchase Type For Sale
Square Footage 4,497 sqft
Price per Sqft $186
Subdivision Serenbe
MLS Listing ID 6767369
Sold Date 09/30/20
Style Craftsman, Traditional
Bedrooms 5
Full Baths 3
Half Baths 1
Construction Status Resale
HOA Fees $1,335
HOA Y/N Yes
Originating Board FMLS API
Year Built 2008
Annual Tax Amount $11,186
Tax Year 2019
Lot Size 6,534 Sqft
Acres 0.15
Property Description
Charming, cozy, yet spacious and gracious Craftsman style home with rich detailing that is hard to find. Stained glass greets you at the front door - enter into the warmth of knotty pine distressed floors and layered wood trim yet sophisticated and current decor. Huge chef's kitchen features all Viking appliances, multiple white painted cabinets, huge chef's island, and keeping room for intimate dining. Main level features large wood burning fireplace and hearth, dining room, and separate parlor which is ideal for a home office. Upstairs, the oversized owner's suite overlooks the private backyard which is next to the trails that surround Grange Lake. Two more bedrooms and laundry upstairs maximize efficient living. Finished basement features two more bedrooms, family area and music studio or second office space plus loads of storage. MUST SEE!
Location
State GA
County Fulton
Area 33 - Fulton South
Lake Name None
Rooms
Bedroom Description Oversized Master
Other Rooms None
Basement Daylight, Exterior Entry, Finished Bath, Finished
Dining Room Open Concept
Interior
Interior Features High Ceilings 10 ft Lower, High Ceilings 9 ft Lower, Double Vanity, Disappearing Attic Stairs, High Speed Internet, Walk-In Closet(s)
Heating Central, Zoned
Cooling Central Air, Zoned
Flooring Carpet, Ceramic Tile, Hardwood
Fireplaces Number 1
Fireplaces Type Family Room, Gas Log, Gas Starter, Great Room, Living Room
Window Features None
Appliance Dishwasher, Dryer, Disposal, Electric Oven, Refrigerator, Gas Range, Gas Water Heater, Microwave, Washer
Laundry Laundry Room, Upper Level
Exterior
Exterior Feature Grey Water System, Private Rear Entry
Parking Features On Street
Fence None
Pool None
Community Features Homeowners Assoc, Lake, Near Trails/Greenway, Park, Dog Park, Playground, Restaurant, Sidewalks, Street Lights
Utilities Available Cable Available, Electricity Available, Natural Gas Available, Phone Available, Underground Utilities, Water Available
Waterfront Description None
View Rural
Roof Type Wood
Street Surface Asphalt
Accessibility None
Handicap Access None
Porch Covered, Deck, Enclosed, Front Porch, Patio, Rear Porch, Screened
Total Parking Spaces 2
Building
Lot Description Back Yard, Level
Story Three Or More
Sewer Public Sewer, Septic Tank
Water Public
Architectural Style Craftsman, Traditional
Level or Stories Three Or More
Structure Type Cement Siding
New Construction No
Construction Status Resale
Schools
Elementary Schools Palmetto
Middle Schools Bear Creek - Fulton
High Schools Creekside
Others
HOA Fee Include Maintenance Grounds
Senior Community no
Restrictions false
Tax ID 08 140000462199
Special Listing Condition None
Read Less

Bought with Keller Knapp, Inc.




