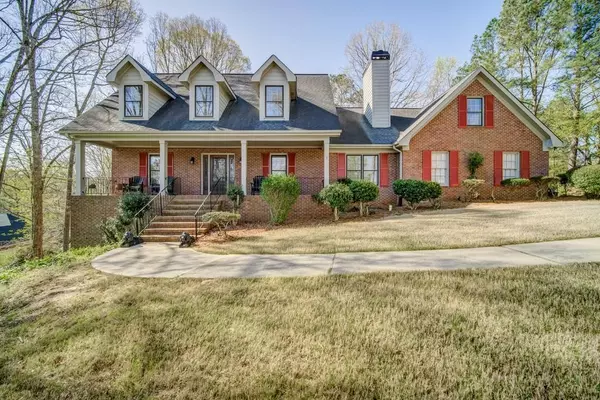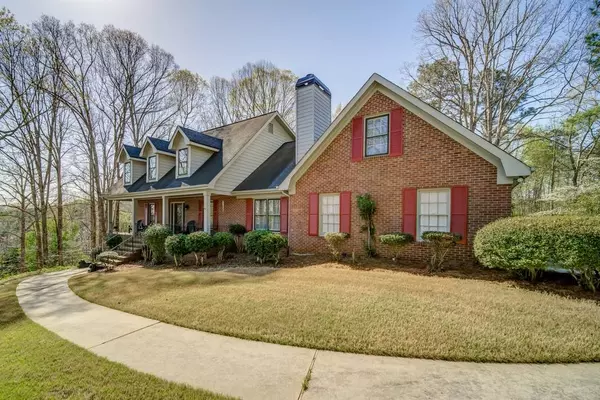For more information regarding the value of a property, please contact us for a free consultation.
4106 Sierra CT Stockbridge, GA 30281
Want to know what your home might be worth? Contact us for a FREE valuation!

Our team is ready to help you sell your home for the highest possible price ASAP
Key Details
Sold Price $389,900
Property Type Single Family Home
Sub Type Single Family Residence
Listing Status Sold
Purchase Type For Sale
Square Footage 3,600 sqft
Price per Sqft $108
Subdivision Sierra View
MLS Listing ID 6865053
Sold Date 09/08/21
Style Traditional
Bedrooms 4
Full Baths 3
Half Baths 1
Construction Status Resale
HOA Fees $275
HOA Y/N Yes
Originating Board FMLS API
Year Built 1989
Annual Tax Amount $1,383
Tax Year 2019
Lot Size 2.180 Acres
Acres 2.18
Property Description
BACK ON THE MARKET! DUE TO NO FAULT OF THE SELLER..BUYER FINANCING FELL THROUGH. Greeted by an inviting foyer, welcome home to this gorgeous 3-bedroom 2.5 bath oasis nestled on a wooded lot in a quiet cul-de-sac. Owners quarters on the main level has a large ensuite with jacuzzi tub, separate updated shower and double vanity. The kitchen has been updated with granite countertops and recessed lighting. Center island has plumbing and electrical underneath for easy updates. Breakfast area and separate dining room for large dinner parties and holiday meals. Take the French doors out to the Florida room which leads to an outside deck with Pergola, great for entertaining. Upstairs you will find two oversized bedrooms with a Jack and Jill bathroom. Bonus room over the garage can easily be another bedroom. If you need storage this home HAS storage, the homeowners have used every available area to make usable storage. This home sits on a full finished basement, equipped with a huge workshop with a boat door, bedroom, bath and large entertainment area. Come and see what else awaits and all this house has to offer.
Location
State GA
County Rockdale
Area 101 - Rockdale County
Lake Name None
Rooms
Bedroom Description Master on Main, Sitting Room
Other Rooms None
Basement Boat Door, Daylight, Finished
Main Level Bedrooms 1
Dining Room Separate Dining Room
Interior
Interior Features Entrance Foyer, Walk-In Closet(s), Other
Heating Central, Electric
Cooling Central Air
Flooring Hardwood
Fireplaces Number 2
Fireplaces Type Basement, Living Room
Window Features None
Appliance Dishwasher, Electric Cooktop, Electric Oven, Refrigerator
Laundry Laundry Room, Main Level
Exterior
Exterior Feature Private Rear Entry, Private Yard
Parking Features Garage Door Opener, Garage Faces Side, Kitchen Level, Parking Pad, Storage
Fence None
Pool None
Community Features None
Utilities Available Cable Available, Electricity Available, Underground Utilities
Waterfront Description None
View Other
Roof Type Shingle
Street Surface Asphalt
Accessibility None
Handicap Access None
Porch Deck, Front Porch, Rear Porch
Building
Lot Description Back Yard, Cul-De-Sac, Private, Wooded
Story Two
Sewer Septic Tank
Water Public
Architectural Style Traditional
Level or Stories Two
Structure Type Brick 3 Sides
New Construction No
Construction Status Resale
Schools
Elementary Schools Lorraine
Middle Schools General Ray Davis
High Schools Heritage - Rockdale
Others
HOA Fee Include Maintenance Grounds
Senior Community no
Restrictions false
Tax ID 0070010098
Special Listing Condition None
Read Less

Bought with Keller Williams Realty Peachtree Rd.




