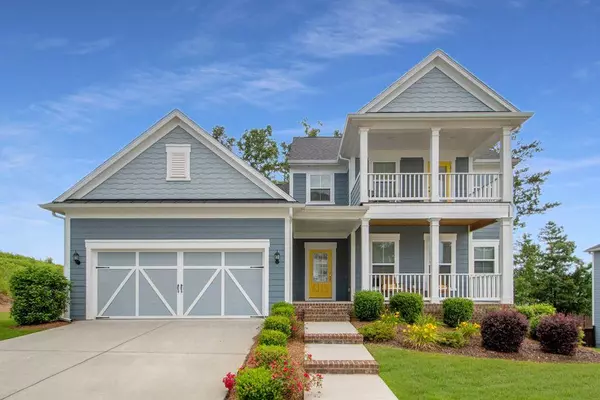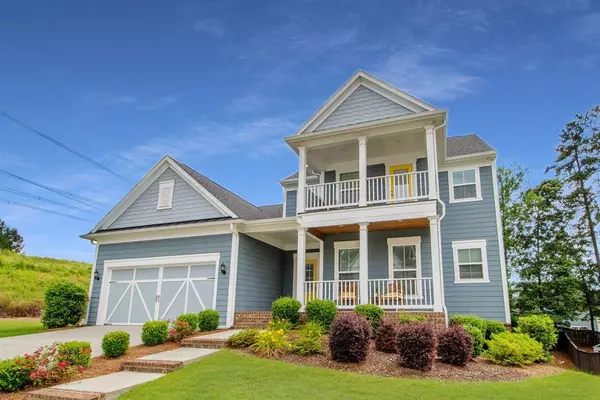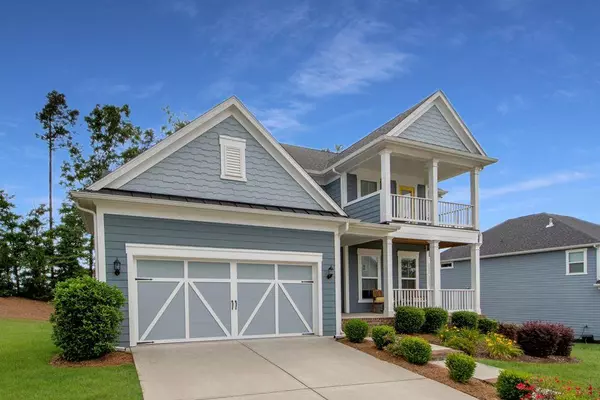For more information regarding the value of a property, please contact us for a free consultation.
6283 Cedar Springs LN Hoschton, GA 30548
Want to know what your home might be worth? Contact us for a FREE valuation!

Our team is ready to help you sell your home for the highest possible price ASAP
Key Details
Sold Price $475,000
Property Type Single Family Home
Sub Type Single Family Residence
Listing Status Sold
Purchase Type For Sale
Square Footage 3,046 sqft
Price per Sqft $155
Subdivision Reunion
MLS Listing ID 6893225
Sold Date 07/23/21
Style Craftsman
Bedrooms 4
Full Baths 2
Half Baths 1
Construction Status Resale
HOA Fees $850
HOA Y/N Yes
Originating Board FMLS API
Year Built 2017
Annual Tax Amount $4,102
Tax Year 2020
Lot Size 0.320 Acres
Acres 0.32
Property Description
Charming 4 BR/2.5 BA Craftsman-style home in the highly desirable Reunion community. Home highlights include double front porches, Owner’s Suite on the Main Level, open concept floor plan, sunroom, AND a loft. The spacious kitchen offers a breakfast bar, breakfast room, island, granite countertops, subway tile backsplash, and SS appliances. The Sun Room directly off the kitchen floods the kitchen with natural light. Owner’s Suite on Main level featuring en suite bathroom with double vanity, separate shower, soaking tub, and a large walk-in closet. Upstairs offers a large loft area that would be ideal for a media area or game room. The loft opens up to the 2nd story covered front porch. Upstairs also provides 3 secondary bedrooms, and a full guest bathroom. Full unfinished basement is a blank slate to create the basement of your dreams. The rear deck overlooking the backyard is the perfect place for relaxing and grilling out with friends and family. Situated in the sought-after Reunion community, this home offers resort-style living right inside the neighborhood. Hall County's Premier Golf Club community, Reunion Country Club, features amazing amenities – swimming pool with waterslide and splash pad, five lighted tennis courts, golf course, exercise facilities, playground, park, and a community restaurant. Conveniently located near commuter routes, shopping, and dining.
Location
State GA
County Hall
Area 265 - Hall County
Lake Name None
Rooms
Bedroom Description Master on Main
Other Rooms None
Basement Bath/Stubbed, Exterior Entry, Unfinished, Daylight
Main Level Bedrooms 1
Dining Room Separate Dining Room, Seats 12+
Interior
Interior Features High Ceilings 9 ft Main, Double Vanity, High Speed Internet, Walk-In Closet(s)
Heating Forced Air, Natural Gas
Cooling Ceiling Fan(s), Central Air
Flooring Carpet, Hardwood, Ceramic Tile
Fireplaces Number 1
Fireplaces Type Family Room, Factory Built
Window Features Insulated Windows
Appliance Dishwasher, Gas Cooktop, Microwave, Range Hood, Disposal
Laundry Main Level, Laundry Room
Exterior
Exterior Feature Private Front Entry, Private Rear Entry
Parking Features Attached, Garage Door Opener, Garage, Garage Faces Front
Garage Spaces 2.0
Fence None
Pool None
Community Features Clubhouse, Country Club, Golf, Homeowners Assoc, Near Trails/Greenway, Park, Fitness Center, Pool, Restaurant, Street Lights, Tennis Court(s), Sidewalks
Utilities Available Cable Available, Electricity Available, Natural Gas Available, Phone Available, Sewer Available, Water Available, Underground Utilities
View Other
Roof Type Composition
Street Surface Paved
Accessibility None
Handicap Access None
Porch Covered, Deck, Front Porch
Total Parking Spaces 2
Building
Lot Description Back Yard, Landscaped
Story Two
Sewer Public Sewer
Water Public
Architectural Style Craftsman
Level or Stories Two
Structure Type Cement Siding
New Construction No
Construction Status Resale
Schools
Elementary Schools Spout Springs
Middle Schools Cherokee Bluff
High Schools Cherokee Bluff
Others
HOA Fee Include Maintenance Grounds, Swim/Tennis, Insurance
Senior Community no
Restrictions true
Tax ID 15041D000286
Ownership Fee Simple
Special Listing Condition None
Read Less

Bought with Virtual Properties Realty.com
GET MORE INFORMATION





