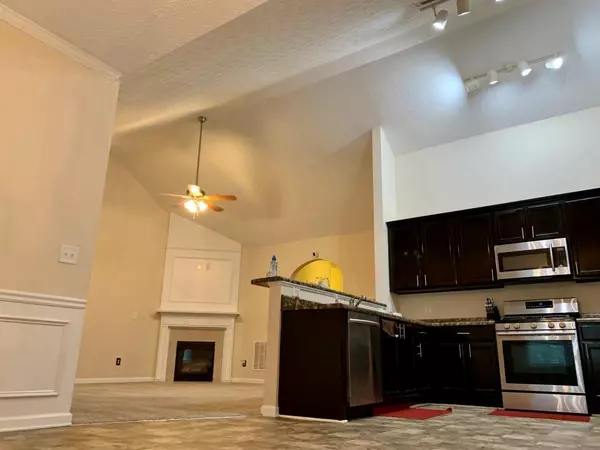For more information regarding the value of a property, please contact us for a free consultation.
108 Osprey CIR Stockbridge, GA 30281
Want to know what your home might be worth? Contact us for a FREE valuation!

Our team is ready to help you sell your home for the highest possible price ASAP
Key Details
Sold Price $270,000
Property Type Single Family Home
Sub Type Single Family Residence
Listing Status Sold
Purchase Type For Sale
Square Footage 2,227 sqft
Price per Sqft $121
Subdivision Avian Forest
MLS Listing ID 6929186
Sold Date 09/03/21
Style Ranch, Traditional
Bedrooms 3
Full Baths 2
Construction Status Resale
HOA Fees $720
HOA Y/N No
Originating Board FMLS API
Year Built 2003
Annual Tax Amount $2,450
Tax Year 2020
Lot Size 10,367 Sqft
Acres 0.238
Property Description
Welcome Home! Lovely ranch peacefully nestled on large level lot in friendly community. Enjoy cul-de-sac living at its best! Low maintenance living at its finest-HOA takes care of lawn maintenance! This bright and sunshiny home has a practical open layout ideal for entertaining. The beautiful kitchen is the heart of the home- complete with breakfast bar, pantry, SS appliances. Make those wonderful memories with friends and family in the large and inviting family room graced by a beautiful fireplace and lovely cathedral ceilings. Just off the family room you can sit down and relax in the bright and peaceful sunroom. Step right this way to an oversized master retreat to envy- the sitting room offers you a great spot for a home office or nursery. Two ample sized secondary bedrooms on main. The large bonus room on upper level could be used as an office, playroom, media room or even a 4th bedroom. With a nice amount of grassy space for a game of tag, or just tossing the frisbee, the outdoor space will not disappoint. Large patio for outdoor entertaining- perfect for those family gatherings. Prime location just minutes to I-75, shopping and dining. Sought after Dutchtown school district. Transferable home warranty covering all major appliances, plumbing, HVAC, electrical. Nothing to do but move in!
Location
State GA
County Henry
Area 211 - Henry County
Lake Name None
Rooms
Bedroom Description Master on Main, Oversized Master, Sitting Room
Other Rooms None
Basement None
Main Level Bedrooms 3
Dining Room Open Concept, Seats 12+
Interior
Interior Features Cathedral Ceiling(s), Entrance Foyer 2 Story, High Ceilings 9 ft Main, High Ceilings 10 ft Main, High Speed Internet, Walk-In Closet(s)
Heating Central, Forced Air, Natural Gas
Cooling Central Air
Flooring Carpet, Hardwood, Vinyl
Fireplaces Number 1
Fireplaces Type Family Room, Gas Starter
Window Features None
Appliance Dishwasher, Disposal, Dryer, Gas Water Heater, Microwave, Washer
Laundry Laundry Room
Exterior
Exterior Feature Private Front Entry, Private Rear Entry
Parking Features Attached, Driveway, Garage, Garage Door Opener, Garage Faces Front, Kitchen Level, Level Driveway
Garage Spaces 2.0
Fence None
Pool None
Community Features Homeowners Assoc, Sidewalks, Street Lights
Utilities Available Cable Available, Electricity Available, Natural Gas Available, Phone Available, Sewer Available, Underground Utilities, Water Available
Waterfront Description None
View Other
Roof Type Composition, Shingle
Street Surface Paved
Accessibility Accessible Hallway(s), Accessible Kitchen Appliances
Handicap Access Accessible Hallway(s), Accessible Kitchen Appliances
Porch Patio
Total Parking Spaces 2
Building
Lot Description Back Yard, Cul-De-Sac, Front Yard, Level
Story One and One Half
Sewer Public Sewer
Water Public
Architectural Style Ranch, Traditional
Level or Stories One and One Half
Structure Type Brick Front, Vinyl Siding
New Construction No
Construction Status Resale
Schools
Elementary Schools Red Oak
Middle Schools Dutchtown
High Schools Dutchtown
Others
Senior Community no
Restrictions false
Tax ID 031G01007000
Ownership Fee Simple
Financing no
Special Listing Condition None
Read Less

Bought with Compass




