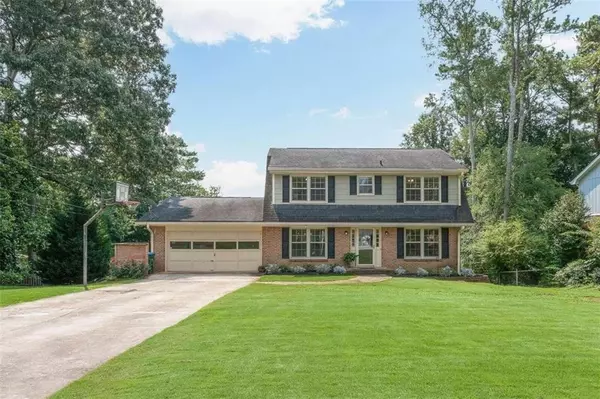For more information regarding the value of a property, please contact us for a free consultation.
4692 Kenneth DR Lilburn, GA 30047
Want to know what your home might be worth? Contact us for a FREE valuation!

Our team is ready to help you sell your home for the highest possible price ASAP
Key Details
Sold Price $360,000
Property Type Single Family Home
Sub Type Single Family Residence
Listing Status Sold
Purchase Type For Sale
Square Footage 2,811 sqft
Price per Sqft $128
Subdivision Hanarry Estates West
MLS Listing ID 6923404
Sold Date 08/30/21
Style Traditional
Bedrooms 5
Full Baths 2
Half Baths 1
Construction Status Resale
HOA Y/N No
Originating Board FMLS API
Year Built 1972
Annual Tax Amount $3,195
Tax Year 2020
Lot Size 0.410 Acres
Acres 0.41
Property Description
Home in the sought-after Parkview school district. Main level features a formal living room (which owner doubles as a large office), dining room, family room leading to the screened-in porch. ALL 4 bedrooms upstairs. Both bathrooms completely renovated last month. Expansive deck built-in 2019 with plenty of room for entertaining. The finished basement area has an additional bedroom currently being used as a theater room and a large additional living room. Basement has newer wood toned ceramic tile. Plumbing ready for the bathroom to be installed. Subdivision has an Olym pic size pool and tennis courts that residents may CHOOSE to join. Oversized High-efficiency heating and air installed in 2012. Roof replaced 2016 with Architectural shingles. Carpet Credit being given
Location
State GA
County Gwinnett
Area 63 - Gwinnett County
Lake Name None
Rooms
Bedroom Description Split Bedroom Plan
Other Rooms Workshop
Basement Daylight, Exterior Entry, Finished, Full, Interior Entry
Dining Room Great Room, Seats 12+
Interior
Interior Features Disappearing Attic Stairs, Entrance Foyer 2 Story, High Ceilings 9 ft Lower, High Ceilings 9 ft Main, High Ceilings 9 ft Upper
Heating Central, Natural Gas
Cooling Ceiling Fan(s), Central Air
Flooring Carpet, Hardwood
Fireplaces Number 1
Fireplaces Type Living Room
Window Features Storm Window(s)
Appliance Dishwasher
Laundry Laundry Room, Mud Room
Exterior
Exterior Feature Private Yard
Parking Features Attached, Garage, Garage Door Opener, Kitchen Level, Level Driveway
Garage Spaces 2.0
Fence Fenced
Pool None
Community Features Near Schools, Near Trails/Greenway, Pool, Street Lights, Tennis Court(s)
Utilities Available Electricity Available, Natural Gas Available, Water Available
Waterfront Description None
View Rural
Roof Type Composition
Street Surface Paved
Accessibility None
Handicap Access None
Porch Deck, Patio, Screened
Total Parking Spaces 2
Building
Lot Description Level, Private
Story Two
Sewer Septic Tank
Water Public
Architectural Style Traditional
Level or Stories Two
Structure Type Cedar
New Construction No
Construction Status Resale
Schools
Elementary Schools Camp Creek
Middle Schools Trickum
High Schools Parkview
Others
HOA Fee Include Swim/Tennis
Senior Community no
Restrictions false
Tax ID R6112 128
Ownership Fee Simple
Financing no
Special Listing Condition None
Read Less

Bought with Century 21 Results




