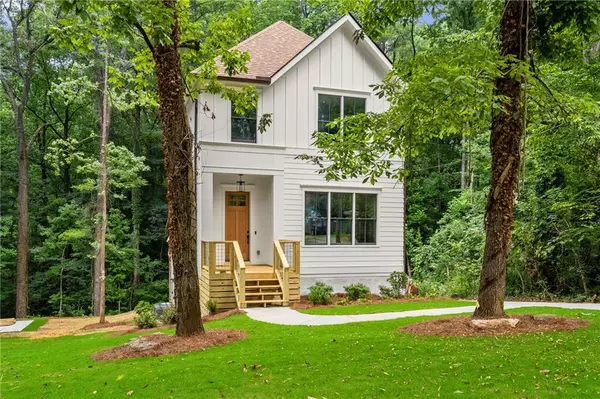For more information regarding the value of a property, please contact us for a free consultation.
2201 SE Meador AVE SE Atlanta, GA 30315
Want to know what your home might be worth? Contact us for a FREE valuation!

Our team is ready to help you sell your home for the highest possible price ASAP
Key Details
Sold Price $430,000
Property Type Single Family Home
Sub Type Single Family Residence
Listing Status Sold
Purchase Type For Sale
Square Footage 2,450 sqft
Price per Sqft $175
Subdivision Lakewood Heights
MLS Listing ID 6918584
Sold Date 09/01/21
Style Farmhouse
Bedrooms 3
Full Baths 2
Half Baths 1
Construction Status New Construction
HOA Y/N No
Year Built 2021
Annual Tax Amount $344
Tax Year 2020
Lot Size 7,649 Sqft
Acres 0.1756
Property Description
EVERYTHING you're looking for in an incredibly well-designed, well-constructed new home in Lakewood Heights. Drive-under garage, walk-in pantry, upstairs laundry, 10-foot ceilings, separate home office, smart home features, gas fireplace, quartz countertops, high-end quartz and marble tile in bathrooms, white oak flooring, beautiful built-ins, and an incredible back porch for grilling and relaxing. Future bonus room for even more square footage. Interior design by Forbes+Masters, Circa lighting, and modern, quality finishes throughout. Located on a serene, dead-end street backing up to a nature preserve. Meador Avenue offers easy access to the Southside Beltline Trail, a short drive to the amazing restaurants in Grant Park and Summerhill, and an easy commute downtown or to the airport. The Path entrance is at the end of Meador Ave, also abuts Swann Preserve and is close to Browns Mill Golf Course and South Bend Park and swimming pool.
Builder owns all 15 lots on both sides of the street and 7 more on the adjacent street, Rhinehill, so you know the quality and curb appeal will continue throughout the private neighborhood. Come see for yourself!
Location
State GA
County Fulton
Area 31 - Fulton South
Lake Name None
Rooms
Bedroom Description Oversized Master
Other Rooms None
Basement Daylight, Exterior Entry, Full, Interior Entry
Dining Room Open Concept, Separate Dining Room
Interior
Interior Features Beamed Ceilings, Bookcases, Disappearing Attic Stairs, High Ceilings 10 ft Lower, High Speed Internet, Walk-In Closet(s)
Heating Central, Natural Gas, Zoned, Other
Cooling Ceiling Fan(s), Central Air, Zoned
Flooring Carpet, Ceramic Tile, Hardwood
Fireplaces Number 1
Fireplaces Type Blower Fan, Factory Built, Family Room, Gas Log, Glass Doors
Window Features Insulated Windows, Skylight(s)
Appliance Dishwasher, Disposal, ENERGY STAR Qualified Appliances, Gas Range, Gas Water Heater
Laundry In Hall, Upper Level
Exterior
Exterior Feature Private Front Entry, Private Rear Entry, Private Yard
Parking Features Drive Under Main Level, Garage, Garage Door Opener, Garage Faces Rear, Electric Vehicle Charging Station(s)
Garage Spaces 2.0
Fence None
Pool None
Community Features None
Utilities Available Cable Available, Electricity Available, Natural Gas Available, Phone Available, Sewer Available, Water Available
View Other
Roof Type Composition, Ridge Vents, Shingle
Street Surface Asphalt
Accessibility None
Handicap Access None
Porch Deck
Total Parking Spaces 2
Building
Lot Description Back Yard, Front Yard, Landscaped, Private, Sloped
Story Three Or More
Foundation Concrete Perimeter
Sewer Public Sewer
Water Public
Architectural Style Farmhouse
Level or Stories Three Or More
New Construction No
Construction Status New Construction
Schools
Elementary Schools John Wesley Dobbs
Middle Schools Crawford Long
High Schools South Atlanta
Others
Senior Community no
Restrictions false
Tax ID 14 005900020041
Special Listing Condition None
Read Less

Bought with Keller Williams Realty Intown ATL




