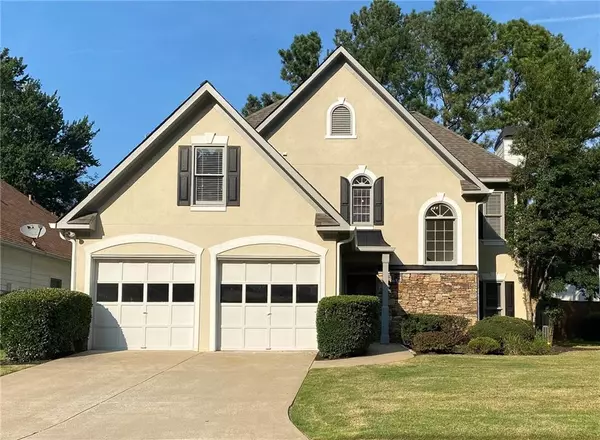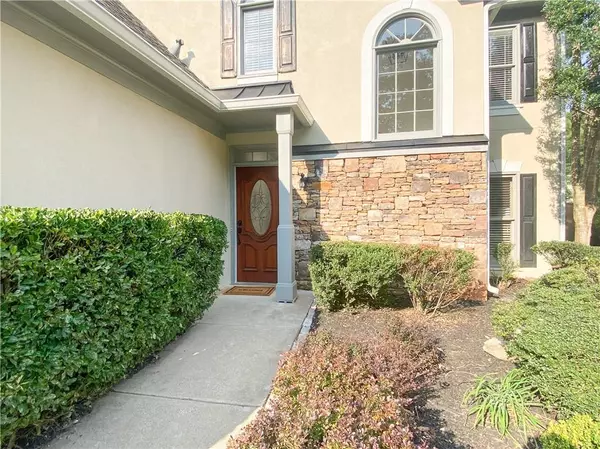For more information regarding the value of a property, please contact us for a free consultation.
4064 Christacy WAY Marietta, GA 30066
Want to know what your home might be worth? Contact us for a FREE valuation!

Our team is ready to help you sell your home for the highest possible price ASAP
Key Details
Sold Price $370,000
Property Type Single Family Home
Sub Type Single Family Residence
Listing Status Sold
Purchase Type For Sale
Square Footage 2,368 sqft
Price per Sqft $156
Subdivision Thornbrook
MLS Listing ID 6922708
Sold Date 08/31/21
Style Craftsman, Traditional
Bedrooms 3
Full Baths 2
Half Baths 1
Construction Status Resale
HOA Fees $880
HOA Y/N Yes
Originating Board FMLS API
Year Built 1995
Annual Tax Amount $3,315
Tax Year 2020
Lot Size 6,294 Sqft
Acres 0.1445
Property Description
Located in the wonderful swim/tennis community of Thornbrook, this beautiful 3 bed/2.5 bath home is truly special. Beautiful stone flooring throughout the main level adds a certain warmth and function. Entertaining in this home is a dream with its fabulous flow. The kitchen, equipped with newer stainless steel appliances, has been updated with beautiful NEW quartz countertops and opens up to the large breakfast area and fire-side keeping room, with access to the outdoor back patio! The great room also offers access to the patio and yet another gorgeous stacked-stone fireplace! The space is open, light, and bright and the plantation shutters offer wonderful privacy. The oversized primary bedroom boasts tray ceilings and beautiful hardwood floors. Need a home office? The bonus room just off the primary bedroom & bathroom is PERFECT! Or maybe you can “dress” it up as an additional closet/dressing room (see what I did there?). No lugging laundry up and down stairs - laundry room is convenient on the upper floor. HVAC and water heater are 3-years young. Roof - June 2011. Cement siding - 2018.
Location
State GA
County Cobb
Area 81 - Cobb-East
Lake Name None
Rooms
Bedroom Description Oversized Master
Other Rooms None
Basement None
Dining Room Great Room, Open Concept
Interior
Interior Features Cathedral Ceiling(s), His and Hers Closets, Tray Ceiling(s), Walk-In Closet(s)
Heating Central, Forced Air
Cooling Ceiling Fan(s), Central Air, Heat Pump
Flooring Carpet, Hardwood
Fireplaces Number 2
Fireplaces Type Gas Starter, Great Room, Keeping Room
Window Features Insulated Windows, Plantation Shutters
Appliance Dishwasher, Disposal, Dryer, Gas Oven, Gas Range, Gas Water Heater, Refrigerator, Washer
Laundry In Hall, Laundry Room, Upper Level
Exterior
Exterior Feature None
Parking Features Garage, Garage Faces Front
Garage Spaces 2.0
Fence Back Yard
Pool None
Community Features Homeowners Assoc, Near Schools, Near Shopping, Near Trails/Greenway, Playground, Pool, Tennis Court(s)
Utilities Available Cable Available, Electricity Available, Natural Gas Available, Sewer Available, Underground Utilities, Water Available
View Other
Roof Type Composition
Street Surface Asphalt
Accessibility None
Handicap Access None
Porch Patio
Total Parking Spaces 2
Building
Lot Description Back Yard, Front Yard
Story Two
Sewer Public Sewer
Water Public
Architectural Style Craftsman, Traditional
Level or Stories Two
Structure Type Cement Siding, Synthetic Stucco
New Construction No
Construction Status Resale
Schools
Elementary Schools Nicholson
Middle Schools Mccleskey
High Schools Sprayberry
Others
Senior Community no
Restrictions true
Tax ID 16022900200
Special Listing Condition None
Read Less

Bought with Keller Williams Realty Atl North




