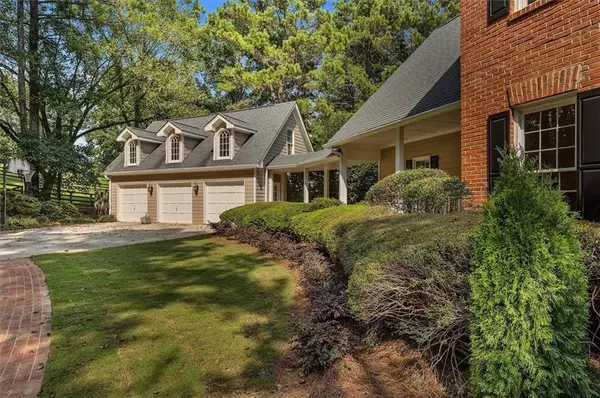For more information regarding the value of a property, please contact us for a free consultation.
1226 Hasty TRL Canton, GA 30115
Want to know what your home might be worth? Contact us for a FREE valuation!

Our team is ready to help you sell your home for the highest possible price ASAP
Key Details
Sold Price $965,000
Property Type Single Family Home
Sub Type Single Family Residence
Listing Status Sold
Purchase Type For Sale
Square Footage 4,807 sqft
Price per Sqft $200
Subdivision Garrison Farms
MLS Listing ID 6938881
Sold Date 11/23/21
Style Traditional
Bedrooms 5
Full Baths 3
Half Baths 1
Construction Status Updated/Remodeled
HOA Fees $150
HOA Y/N Yes
Originating Board FMLS API
Year Built 1993
Annual Tax Amount $6,683
Tax Year 2020
Lot Size 5.160 Acres
Acres 5.16
Property Description
Enjoy rural country life without giving up the perks of the city. Soak in the amazing idyllic setting as you drive down the gated, tree-lined, paved driveway flanked by seemingly endless green pastures. Here you come upon the grand, recently renovated brick equestrian estate home nestled on 5 acres encompassing 4 fenced and cross-fenced pastures, 3-stall barn & turn-out corral, in highly sought after, one-of-a-kind equestrian neighborhood that includes lake amenities. Updates include fresh interior/exterior paint, updated lighting throughout, refinished hardwood floors, granite tops/new sinks in all secondary baths, new carpet & a luxurious, relaxing resort-style Primary En-suite with free-standing tub. The welcoming two-story Foyer embodies a rustic elegance with alluring new chandelier, flowing staircase & extensive crown molding. On your right is a Den/potential Office & the left gives way to the banquet-sized Dining Room complemented by a new exquisite chandelier. Create lasting memories in the chef's Kitchen featuring SS appliances, highlighted by the Kitchen-Aid 6-burner professional convection oven/range with griddle & double oven. Open concept then flows through the eat-in Kitchen/Sunroom directly into the bright & airy Family Room, who's focal point is a gorgeous marble fireplace accentuated by built-in bookcases. A covered breezeway leads from the Laundry Room/Mudroom side door over to the detached 3-car garage with a huge bonus of unfinished loft space full of potential. Follow the gravel driveway extension that forks off to the left and runs behind the garage over to the barn, complete with storage room for equipment. Tucked away yet still within minutes to shopping, dining and I-575. Make sure to view the virtual tour…it's amazing!!
Location
State GA
County Cherokee
Area 113 - Cherokee County
Lake Name None
Rooms
Bedroom Description Master on Main, Oversized Master
Other Rooms Barn(s), Garage(s), Stable(s)
Basement Daylight, Exterior Entry, Finished, Full, Interior Entry
Main Level Bedrooms 1
Dining Room Seats 12+, Separate Dining Room
Interior
Interior Features Bookcases, Entrance Foyer 2 Story, High Ceilings 9 ft Main, High Speed Internet, Tray Ceiling(s), Walk-In Closet(s)
Heating Central, Propane
Cooling Central Air, Zoned
Flooring Carpet, Ceramic Tile, Hardwood
Fireplaces Number 1
Fireplaces Type Factory Built, Family Room
Window Features None
Appliance Dishwasher, Disposal, Double Oven, Gas Range, Gas Water Heater, Range Hood, Self Cleaning Oven
Laundry Laundry Room, Main Level, Mud Room
Exterior
Exterior Feature Storage
Parking Features Detached, Driveway, Garage, Garage Door Opener, Kitchen Level, Level Driveway, Parking Pad
Garage Spaces 3.0
Fence Fenced, Wood
Pool None
Community Features Community Dock, Homeowners Assoc, Lake, Near Shopping
Utilities Available Cable Available, Electricity Available, Phone Available, Underground Utilities, Water Available
Waterfront Description None
View Rural
Roof Type Composition, Shingle
Street Surface Asphalt
Accessibility None
Handicap Access None
Porch Covered, Deck, Rear Porch
Total Parking Spaces 5
Building
Lot Description Back Yard, Front Yard, Landscaped, Level, Pasture, Wooded
Story Two
Sewer Septic Tank
Water Public
Architectural Style Traditional
Level or Stories Two
Structure Type Brick Front, Other
New Construction No
Construction Status Updated/Remodeled
Schools
Elementary Schools Avery
Middle Schools Creekland - Cherokee
High Schools Creekview
Others
Senior Community no
Restrictions true
Tax ID 03N05 137
Special Listing Condition None
Read Less

Bought with Atlanta Communities




