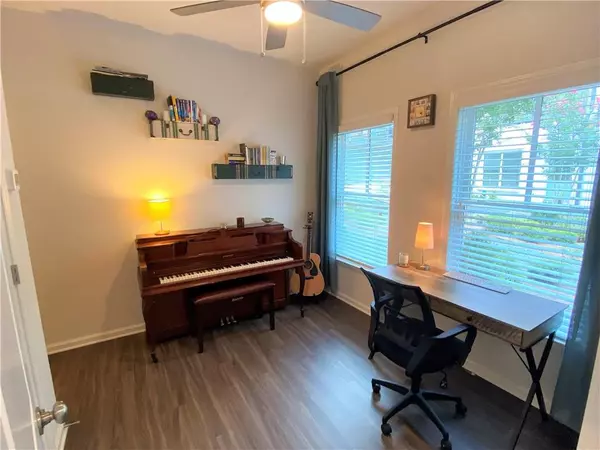For more information regarding the value of a property, please contact us for a free consultation.
760 Cady WAY Atlanta, GA 30312
Want to know what your home might be worth? Contact us for a FREE valuation!

Our team is ready to help you sell your home for the highest possible price ASAP
Key Details
Sold Price $457,000
Property Type Townhouse
Sub Type Townhouse
Listing Status Sold
Purchase Type For Sale
Square Footage 1,789 sqft
Price per Sqft $255
Subdivision The Swift
MLS Listing ID 6930194
Sold Date 09/23/21
Style Townhouse
Bedrooms 3
Full Baths 3
Half Baths 1
Construction Status Resale
HOA Fees $190
HOA Y/N Yes
Originating Board FMLS API
Year Built 2018
Annual Tax Amount $4,867
Tax Year 2020
Lot Size 1,263 Sqft
Acres 0.029
Property Description
The Swift is the S.E. Beltline's hottest and most secluded community. Located on a Beltline SpurTrail, walk to the new Beacon retail development AKA “The Krog Street Market of Grant Park”. It's also a short bike ride or walk to Grant Park/The Gateway, Glenwood Park, East Atlanta, and all in-town has to offer via the Beltline. Within this thoughtfully designed neighborhood, you are not just buying a “unit” you are buying into a community of good people. Just steps from your front door, join your neighbors, new friends, and their pets at the amenities area where you will find a large green space, an open air pavilion (available for parties), grills, a beautiful water feature, amphitheater, and fire pit. This phase 1 Jackson Floor Plan is nestled in one of the most beautiful areas of the community and is one of the most sought after homes due to the very large covered outdoor porch with upgraded fan. It is a much BIGGER and BETTER value than ANY new home currently under construction at the Swift! Its gourmet kitchen with beautiful quartz, upgraded appliance package, and gas cooking features an adjacent custom designer accent wall. Upstairs you will find two spacious en-suite bedrooms with upgraded recessed lighting, large closets, and a full laundry room with upgraded tile and cabinetry. The ground level's bright foyer invites you to a cozy 3rd en-suite bedroom perfect for a home office. The home has a two-car tandem garage, TWO water heaters, and TWO HVACs saving you $ on utilities! All the landscaping and exterior maintenance is covered by your super low HOA dues. This is the best value in the Swift community and is ready for you to call home! Use our preferred lender Kathy Terry at Atlantic Bay for a $1500 contribution towards closing!
Location
State GA
County Fulton
Area 32 - Fulton South
Lake Name None
Rooms
Bedroom Description Oversized Master
Other Rooms None
Basement None
Dining Room Open Concept
Interior
Interior Features Disappearing Attic Stairs, Double Vanity, Entrance Foyer, High Ceilings 9 ft Lower, High Ceilings 9 ft Main, High Ceilings 9 ft Upper, High Speed Internet, His and Hers Closets, Walk-In Closet(s)
Heating Central, Electric, Heat Pump, Zoned
Cooling Ceiling Fan(s), Central Air, Heat Pump, Zoned
Flooring Ceramic Tile, Vinyl
Fireplaces Type None
Window Features Insulated Windows
Appliance Dishwasher, Disposal, Dryer, Electric Water Heater, ENERGY STAR Qualified Appliances, Gas Oven, Gas Range, Microwave, Range Hood, Refrigerator, Self Cleaning Oven, Washer
Laundry Laundry Room, Upper Level
Exterior
Exterior Feature Balcony, Private Front Entry, Private Rear Entry
Parking Features Attached, Drive Under Main Level, Garage, Garage Door Opener, Garage Faces Rear, On Street, Storage
Garage Spaces 2.0
Fence None
Pool None
Community Features Clubhouse, Homeowners Assoc, Near Beltline, Near Marta, Near Schools, Near Shopping, Near Trails/Greenway, Park, Public Transportation, Sidewalks, Street Lights
Utilities Available Cable Available, Electricity Available, Natural Gas Available, Phone Available, Sewer Available, Underground Utilities, Water Available
View Other
Roof Type Shingle
Street Surface Paved
Accessibility None
Handicap Access None
Porch Covered, Patio
Total Parking Spaces 2
Building
Lot Description Landscaped, Zero Lot Line
Story Three Or More
Sewer Public Sewer
Water Public
Architectural Style Townhouse
Level or Stories Three Or More
Structure Type Brick Front, Other
New Construction No
Construction Status Resale
Schools
Elementary Schools Parkside
Middle Schools Martin L. King Jr.
High Schools Maynard Jackson
Others
HOA Fee Include Insurance, Maintenance Structure, Maintenance Grounds, Reserve Fund
Senior Community no
Restrictions false
Tax ID 14 0023 LL0815
Ownership Fee Simple
Financing yes
Special Listing Condition None
Read Less

Bought with Bolst, Inc.




