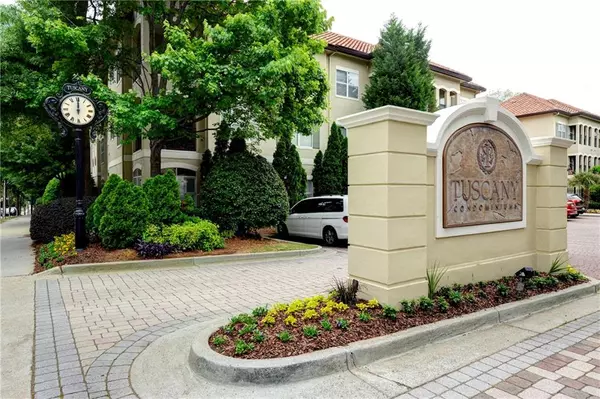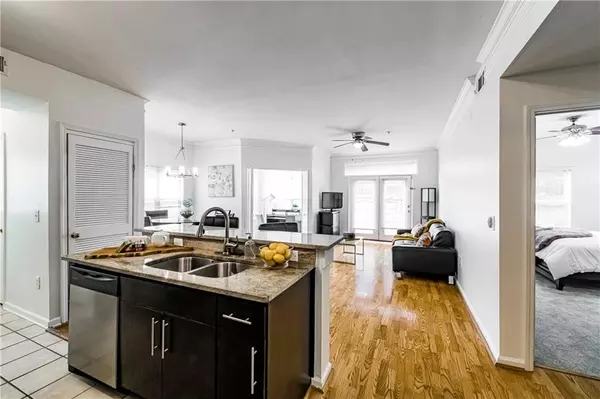For more information regarding the value of a property, please contact us for a free consultation.
955 Juniper ST NE #4022 Atlanta, GA 30309
Want to know what your home might be worth? Contact us for a FREE valuation!

Our team is ready to help you sell your home for the highest possible price ASAP
Key Details
Sold Price $246,500
Property Type Condo
Sub Type Condominium
Listing Status Sold
Purchase Type For Sale
Square Footage 874 sqft
Price per Sqft $282
Subdivision Tuscany
MLS Listing ID 6932669
Sold Date 11/19/21
Style Mediterranean, Mid-Rise (up to 5 stories)
Bedrooms 1
Full Baths 1
Construction Status Resale
HOA Fees $318
HOA Y/N Yes
Originating Board FMLS API
Year Built 1996
Annual Tax Amount $4,287
Tax Year 2020
Lot Size 875 Sqft
Acres 0.0201
Property Description
Charming garden-style condominium in the heart of midtown. Light, bright and full of character, this end unit features hardwood floors, granite countertops, stainless steel appliances, separate office space and an oversized walk-in closet. Recently updated with a fresh coat of paint, new lighting and fans throughout. Private patio space in backyard, perfect for summertime bbqs. This community has the lowest hoa fees in the area but all the best amenities. Resort Style Pool, Fitness Center, Dog Runs, Courtyards, Electric Car Charge Station and more. Living in Tuscany everything midtown has to offer is at your doorsteps: great shopping, restaurants, nightlife, piedmont Park, I-75, Marta, Fox Theatre, GA Tech and the Beltline.
Location
State GA
County Fulton
Area 23 - Atlanta North
Lake Name None
Rooms
Bedroom Description Master on Main
Other Rooms None
Basement None
Main Level Bedrooms 1
Dining Room Separate Dining Room
Interior
Interior Features Walk-In Closet(s)
Heating Central, Forced Air
Cooling Ceiling Fan(s), Central Air
Flooring Carpet, Ceramic Tile, Hardwood
Fireplaces Type None
Window Features Insulated Windows
Appliance Dishwasher, Electric Cooktop, Microwave, Refrigerator
Laundry Common Area, Main Level
Exterior
Exterior Feature Courtyard, Garden
Parking Features Assigned, Deeded, Detached, Parking Lot
Fence Back Yard, Brick
Pool In Ground
Community Features Business Center, Clubhouse, Fitness Center, Gated, Homeowners Assoc, Near Beltline, Near Marta, Near Shopping, Park, Pool, Public Transportation, Restaurant
Utilities Available Cable Available, Electricity Available, Water Available
Waterfront Description None
View City
Roof Type Other
Street Surface Paved
Accessibility Accessible Bedroom, Accessible Entrance
Handicap Access Accessible Bedroom, Accessible Entrance
Porch Patio
Total Parking Spaces 1
Private Pool false
Building
Lot Description Back Yard, Level
Story One
Sewer Public Sewer
Water Public
Architectural Style Mediterranean, Mid-Rise (up to 5 stories)
Level or Stories One
Structure Type Stucco
New Construction No
Construction Status Resale
Schools
Elementary Schools Springdale Park
Middle Schools David T Howard
High Schools Midtown
Others
HOA Fee Include Maintenance Structure, Maintenance Grounds, Pest Control, Swim/Tennis
Senior Community no
Restrictions true
Tax ID 17 010600311610
Ownership Condominium
Financing no
Special Listing Condition None
Read Less

Bought with PalmerHouse Properties




