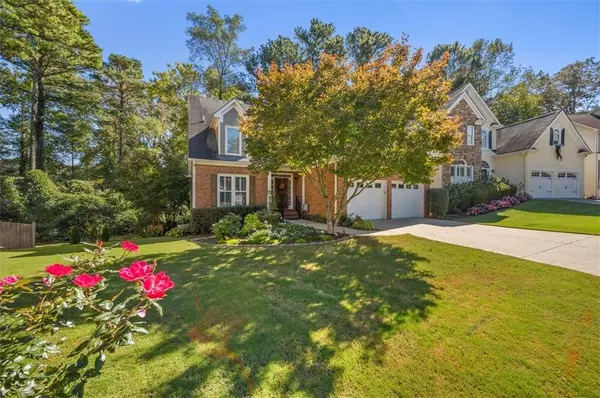For more information regarding the value of a property, please contact us for a free consultation.
4210 Lazy Creek DR Marietta, GA 30066
Want to know what your home might be worth? Contact us for a FREE valuation!

Our team is ready to help you sell your home for the highest possible price ASAP
Key Details
Sold Price $444,000
Property Type Single Family Home
Sub Type Single Family Residence
Listing Status Sold
Purchase Type For Sale
Square Footage 2,650 sqft
Price per Sqft $167
Subdivision Thornbrook
MLS Listing ID 6959738
Sold Date 11/12/21
Style Traditional
Bedrooms 4
Full Baths 3
Half Baths 1
Construction Status Resale
HOA Fees $880
HOA Y/N Yes
Originating Board FMLS API
Year Built 1997
Annual Tax Amount $1,209
Tax Year 2020
Lot Size 8,276 Sqft
Acres 0.19
Property Description
The street name says it all! Relax day & night in this lovely home on full basement with an amazing backyard sanctuary. On arguably the best street in Thornbrook, this beautiful brick-front abode has warm, traditional interiors with too many updates made by the current and prior owners to list here. Enjoy the comforts of everyday living in the open & remodeled kitchen with a lovely sunroom that boasts a huge window for backyard gazing. Step out from there to your sun deck that provides sights and sounds of privacy trees, enhanced yard lighting and a beautifully designed Koi fishpond. The entire main level has hardwood floors including the owner's suite. The finished and unfinished space in the daylight basement is complete with nifty storage, an amazing workshop, and access to your enclosed patio with seating area overlooking the pond & fenced backyard. A list of owner's improvements is available. The HOA doesn't allow rentals but includes a pool, tennis courts, playground, nature trail & fishing lake.
Location
State GA
County Cobb
Area 81 - Cobb-East
Lake Name None
Rooms
Bedroom Description Master on Main
Other Rooms Outbuilding
Basement Daylight, Exterior Entry, Finished, Full, Interior Entry, Unfinished
Main Level Bedrooms 1
Dining Room Separate Dining Room
Interior
Interior Features Disappearing Attic Stairs, Entrance Foyer, Entrance Foyer 2 Story, High Speed Internet, Low Flow Plumbing Fixtures, Permanent Attic Stairs, Tray Ceiling(s), Walk-In Closet(s)
Heating Electric
Cooling Attic Fan, Ceiling Fan(s), Central Air
Flooring Carpet, Hardwood
Fireplaces Number 1
Fireplaces Type Family Room, Gas Log, Gas Starter
Window Features Insulated Windows, Plantation Shutters, Storm Window(s)
Appliance Dishwasher, Disposal, Dryer, ENERGY STAR Qualified Appliances, Gas Range, Gas Water Heater, Microwave, Refrigerator, Self Cleaning Oven, Washer
Laundry Laundry Room, Main Level
Exterior
Exterior Feature Garden, Storage
Parking Features Attached, Driveway, Garage, Garage Door Opener, Kitchen Level, Level Driveway
Garage Spaces 2.0
Fence Fenced
Pool None
Community Features Community Dock, Fishing, Homeowners Assoc, Lake, Playground, Pool, Sidewalks, Street Lights, Tennis Court(s)
Utilities Available Cable Available, Electricity Available, Natural Gas Available, Phone Available, Sewer Available, Water Available
View Other
Roof Type Composition
Street Surface Paved
Accessibility None
Handicap Access None
Porch Deck, Front Porch, Patio, Screened
Total Parking Spaces 2
Building
Lot Description Back Yard, Front Yard, Landscaped, Level, Private
Story Two
Sewer Public Sewer
Water Public
Architectural Style Traditional
Level or Stories Two
Structure Type Brick Front, Frame
New Construction No
Construction Status Resale
Schools
Elementary Schools Nicholson
Middle Schools Mccleskey
High Schools Sprayberry
Others
HOA Fee Include Swim/Tennis, Trash
Senior Community no
Restrictions true
Tax ID 16020400430
Special Listing Condition None
Read Less

Bought with Solid Source Realty




