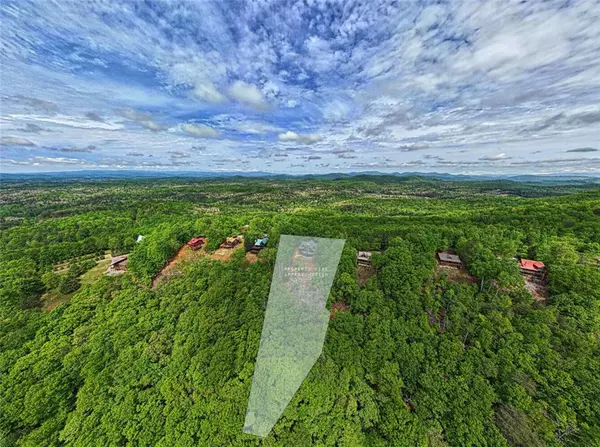For more information regarding the value of a property, please contact us for a free consultation.
234 Oak Ledge RD Morganton, GA 30560
Want to know what your home might be worth? Contact us for a FREE valuation!

Our team is ready to help you sell your home for the highest possible price ASAP
Key Details
Sold Price $925,000
Property Type Single Family Home
Sub Type Single Family Residence
Listing Status Sold
Purchase Type For Sale
Square Footage 3,440 sqft
Price per Sqft $268
Subdivision Sundance Mtn Estates
MLS Listing ID 6882957
Sold Date 11/02/21
Style Cabin, Country, Rustic
Bedrooms 6
Full Baths 4
Half Baths 1
Construction Status Resale
HOA Fees $400
HOA Y/N Yes
Originating Board FMLS API
Year Built 2007
Annual Tax Amount $2,195
Tax Year 2020
Lot Size 1.870 Acres
Acres 1.87
Property Description
LUXURY LODGE STYLE TRUE LOG HOME FIRST TIME ON THE MARKET!!! This Massive log home has it all Especially the VIEW! (from every room). It features wrap around porches and open decks to enjoy the outdoors no matter the weather, huge wood block kitchen island with gas cooktop and electric oven, granite counter tops through out, 2 Floor to Ceiling stone fireplaces (one that can be converted to wood burning), beautiful cedar wood accent walls in many rooms of the home, Main floor features two true master bedrooms, 3rd Floor features a loft with 2 bedrooms and full bath, Basement has 12ft ceilings, mini bar, game room/man cave, full bath and bedroom.From the terrace level patio you can access the firepit as well as enjoy the hot tub in private. Home features tankless water heater and electric car charging station. New in 2019 HVAC system with lifetime warranty. Also New in 2019 3 car oversized garage with plywood floored storage above garage. The two story workshop is electricity ready and would make a perfect craft room. Storage through out home as well as garage and workshop.Did I mention all paved roads to this home? The list goes on and on ..... Some furnishings available on separate bill of sale
Location
State GA
County Fannin
Area 400 - Fannin
Lake Name None
Rooms
Bedroom Description Master on Main, Oversized Master, Split Bedroom Plan
Other Rooms Garage(s), Outbuilding, Workshop
Basement Daylight, Finished, Full
Main Level Bedrooms 2
Dining Room Great Room, Open Concept
Interior
Interior Features Cathedral Ceiling(s), Central Vacuum, Double Vanity, Wet Bar
Heating Central, Electric, Propane, Zoned
Cooling Central Air, Zoned
Flooring Carpet, Ceramic Tile, Hardwood
Fireplaces Number 2
Fireplaces Type Basement, Family Room
Window Features Insulated Windows
Appliance Dishwasher, Dryer, Electric Oven, Gas Cooktop, Microwave, Refrigerator, Tankless Water Heater, Washer
Laundry In Basement, Laundry Room, Lower Level
Exterior
Exterior Feature Balcony, Private Yard
Parking Features Detached, Driveway, Garage, Garage Door Opener, Level Driveway
Garage Spaces 3.0
Fence None
Pool None
Community Features None
Utilities Available Water Available
Waterfront Description None
View Mountain(s)
Roof Type Shingle
Street Surface Paved
Accessibility None
Handicap Access None
Porch Covered, Deck, Rear Porch, Wrap Around
Total Parking Spaces 3
Building
Lot Description Back Yard, Mountain Frontage
Story Three Or More
Sewer Septic Tank
Water Private
Architectural Style Cabin, Country, Rustic
Level or Stories Three Or More
Structure Type Frame, Log, Stone
New Construction No
Construction Status Resale
Schools
Elementary Schools Blue Ridge - Fannin
Middle Schools Fannin County
High Schools Fannin County
Others
HOA Fee Include Water
Senior Community no
Restrictions false
Tax ID 0011 02602
Ownership Fee Simple
Special Listing Condition None
Read Less

Bought with Ansley Real Estate




