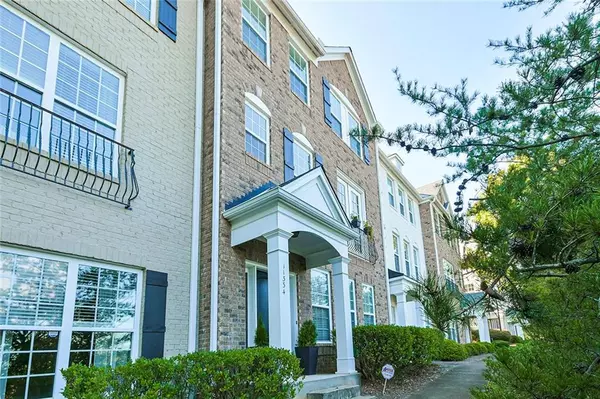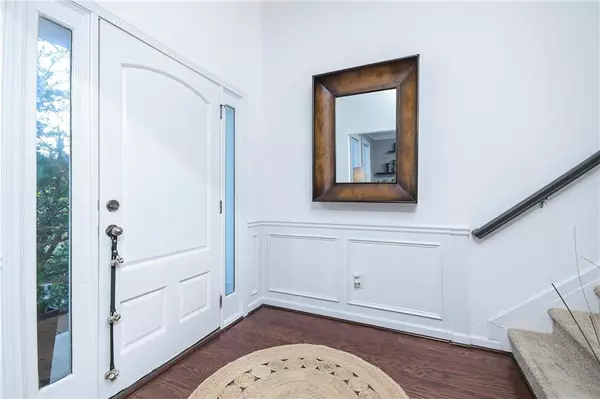For more information regarding the value of a property, please contact us for a free consultation.
11334 Musette CIR Alpharetta, GA 30009
Want to know what your home might be worth? Contact us for a FREE valuation!

Our team is ready to help you sell your home for the highest possible price ASAP
Key Details
Sold Price $396,000
Property Type Condo
Sub Type Condominium
Listing Status Sold
Purchase Type For Sale
Square Footage 2,448 sqft
Price per Sqft $161
Subdivision Westside Villas
MLS Listing ID 6949290
Sold Date 11/09/21
Style Contemporary/Modern
Bedrooms 3
Full Baths 3
Half Baths 1
Construction Status Resale
HOA Fees $250
HOA Y/N Yes
Originating Board FMLS API
Year Built 2005
Annual Tax Amount $2,897
Tax Year 2020
Lot Size 1,224 Sqft
Acres 0.0281
Property Description
Sophisticated townhome with contemporary finishes and designer colors.
This 3-story home offers 3 comfortable bedrooms, 3.5 baths, and a beautiful deck with French doors, perfect for relax while enjoying coffee or hot chocolate or for weekend BBQs. Master bathroom with double sink vanity, separate shower/tub and walk-in closet. The kitchen has a breakfast bar with a view of the dining and living area. Fireplace in the relaxing living room. It also has a finished basement that can be used as family room or bonus room with a full bath. The Community has a playground for children and a wonderful swimmimng pool. Close to great schools in the area: The International Charter School of Atlanta and the Amana Academy. Community close to Wills Park Recreation Center, the Verizon Wireless Amphitheatre at Encore Park, North Point Mall, Avalon, and Historic Roswell.
Check out the photos and don't miss this rare opportunity to own a lovely townhome at such price in the best area of Georgia! It won't last long!
Location
State GA
County Fulton
Area 13 - Fulton North
Lake Name None
Rooms
Bedroom Description None
Other Rooms None
Basement Finished, Finished Bath
Dining Room Open Concept
Interior
Interior Features Entrance Foyer, High Ceilings 9 ft Lower, Other
Heating Natural Gas
Cooling Central Air
Flooring Carpet, Ceramic Tile, Hardwood
Fireplaces Number 1
Fireplaces Type Living Room
Window Features Shutters
Appliance Dishwasher, Electric Cooktop
Laundry Upper Level
Exterior
Exterior Feature Balcony, Private Front Entry, Private Rear Entry
Parking Features Attached, Garage Faces Rear
Fence None
Pool In Ground
Community Features Park, Pool
Utilities Available Electricity Available, Natural Gas Available, Sewer Available, Water Available
Waterfront Description None
View City
Roof Type Shingle
Street Surface Asphalt, Concrete
Accessibility None
Handicap Access None
Porch Deck
Total Parking Spaces 2
Private Pool false
Building
Lot Description Other
Story Three Or More
Sewer Public Sewer
Water Public
Architectural Style Contemporary/Modern
Level or Stories Three Or More
Structure Type Brick 3 Sides
New Construction No
Construction Status Resale
Schools
Elementary Schools Manning Oaks
Middle Schools Northwestern
High Schools Milton
Others
HOA Fee Include Maintenance Grounds, Swim/Tennis, Trash
Senior Community no
Restrictions true
Tax ID 12 260006900455
Ownership Condominium
Financing yes
Special Listing Condition None
Read Less

Bought with Maximum One Executive Realtors




