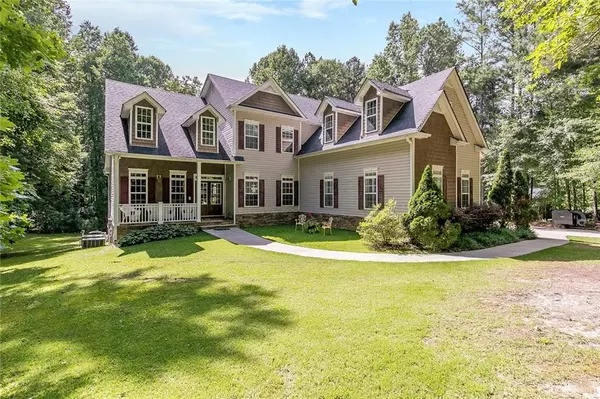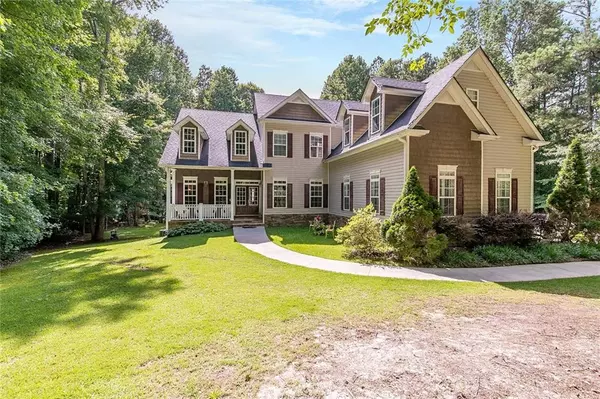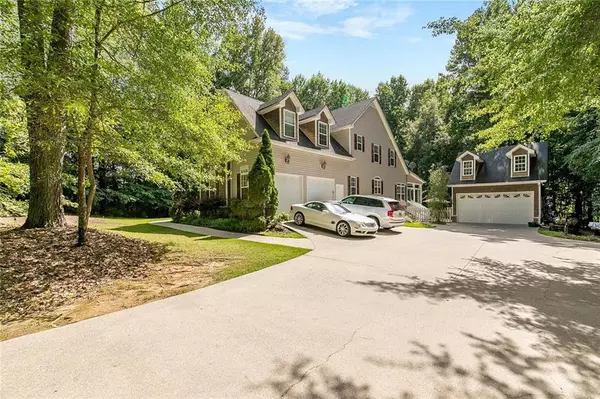For more information regarding the value of a property, please contact us for a free consultation.
650 Mill Creek RD Hiram, GA 30141
Want to know what your home might be worth? Contact us for a FREE valuation!

Our team is ready to help you sell your home for the highest possible price ASAP
Key Details
Sold Price $685,000
Property Type Single Family Home
Sub Type Single Family Residence
Listing Status Sold
Purchase Type For Sale
Square Footage 5,539 sqft
Price per Sqft $123
Subdivision Randy Peppers
MLS Listing ID 6909459
Sold Date 11/02/21
Style Traditional
Bedrooms 7
Full Baths 5
Half Baths 1
Construction Status Resale
HOA Y/N No
Originating Board FMLS API
Year Built 2004
Annual Tax Amount $4,375
Tax Year 2020
Lot Size 1.310 Acres
Acres 1.31
Property Description
Live the life you love! This magnificent country manor is a memory maker. From the moment you enter the driveway, you'll admire the beautifully landscaped grounds. The main level features hardwood floors throughout, a dramatic, two-story great room with a coffered ceiling and stone fireplace with gas logs. From the dining room a Butlers pantry leads to the spacious kitchen with granite counter tops, stainless steel appliances, elevated dishwasher and gas stove top. Enjoy your morning coffee in the stunning sun room with a view of the pool and private, wooded backyard. Relax in your over-sized owners retreat with triple trey ceiling, en suite bath, two vanities, separate shower, Jacuzzi tub and walk-in closet. The in-law suite has a private, step-less entry and a full bath with walk-in tub. There are three spacious bedrooms on the second level. The first and second bedrooms share a jack and jill bathroom. The third bedroom has a private bath and attic access through a closet door. The terrace level features another oversized bedroom with full bath, plus a game room, home gym, movie theater and an additional bedroom which can also be used for an office or storage. Step out to the terrace and enjoy the outdoors. Relax on the covered patio, swim in the sparkling salt water pool or unwind in the spa. Enjoy entertaining on the expansive pool deck where nature is your neighbor.
Location
State GA
County Paulding
Area 191 - Paulding County
Lake Name None
Rooms
Bedroom Description In-Law Floorplan, Master on Main, Oversized Master
Other Rooms None
Basement Exterior Entry, Finished, Finished Bath, Full, Interior Entry
Main Level Bedrooms 2
Dining Room Butlers Pantry, Seats 12+
Interior
Interior Features Central Vacuum, Coffered Ceiling(s), Double Vanity, Entrance Foyer, High Ceilings 9 ft Main, High Speed Internet, Permanent Attic Stairs, Tray Ceiling(s), Walk-In Closet(s)
Heating Central, Propane
Cooling Ceiling Fan(s), Central Air, Zoned
Flooring Carpet, Ceramic Tile, Hardwood
Fireplaces Number 1
Fireplaces Type Gas Log, Gas Starter, Great Room
Window Features Insulated Windows, Plantation Shutters
Appliance Dishwasher, Double Oven, Electric Oven, Electric Water Heater, Gas Cooktop, Microwave, Refrigerator
Laundry In Hall, Laundry Room, Main Level
Exterior
Exterior Feature Private Front Entry, Private Rear Entry, Private Yard
Parking Features Detached, Driveway, Garage, Garage Faces Front
Garage Spaces 2.0
Fence None
Pool Fiberglass, Heated, In Ground
Community Features None
Utilities Available Cable Available, Electricity Available, Phone Available, Underground Utilities
View Rural
Roof Type Composition
Street Surface Asphalt
Accessibility Accessible Entrance
Handicap Access Accessible Entrance
Porch Covered, Glass Enclosed, Patio, Rear Porch, Screened
Total Parking Spaces 2
Private Pool true
Building
Lot Description Back Yard, Front Yard, Landscaped, Level, Private, Wooded
Story Two
Sewer Septic Tank
Water Well
Architectural Style Traditional
Level or Stories Two
Structure Type Stone, Vinyl Siding
New Construction No
Construction Status Resale
Schools
Elementary Schools Sam D. Panter
Middle Schools J.A. Dobbins
High Schools Hiram
Others
Senior Community no
Restrictions false
Tax ID 066702
Special Listing Condition None
Read Less

Bought with Atlanta Communities




