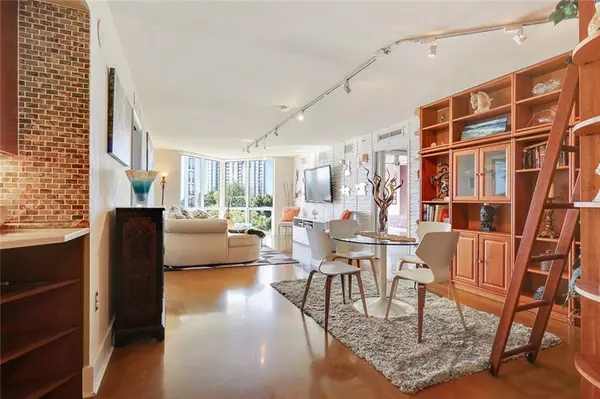For more information regarding the value of a property, please contact us for a free consultation.
2870 Pharr Court South NW #1106 Atlanta, GA 30305
Want to know what your home might be worth? Contact us for a FREE valuation!

Our team is ready to help you sell your home for the highest possible price ASAP
Key Details
Sold Price $301,500
Property Type Condo
Sub Type Condominium
Listing Status Sold
Purchase Type For Sale
Square Footage 1,228 sqft
Price per Sqft $245
Subdivision The Concorde
MLS Listing ID 6651548
Sold Date 01/21/20
Style Contemporary/Modern, High Rise (6 or more stories)
Bedrooms 2
Full Baths 2
HOA Fees $543
Originating Board FMLS API
Year Built 1988
Annual Tax Amount $3,377
Tax Year 2018
Lot Size 1,228 Sqft
Property Description
Luxury High Rise Living in the HEART OF BUCKHEAD!! Incredible value for a vibrant lifestyle walking distance to Atlanta's best shopping, dining and nightlife! Walk to everything you could need! This Exquisite, Natural light-filled, Fully Renovated Unit features floor to ceiling windows offering amazing views from the 11th Floor!! Modern with Eclectic features including beautifully stained concrete floors throughout, kitchen with alluring finishes, quartz countertops, generous cabinetry, custom built-ins in dining, plus custom decorative wall panels, motorized window shades, and in-wall speaker system in living room. Enjoy the stunning bathroom upgrades and spacious bedrooms with california style closet systems! This pet-friendly property offers state of the art amenities: 24-hr concierge, fitness facility, pool, grills, business center, club room, laundry room and dog run/park! Unit comes with 2 deeded parking spaces and a storage unit!
Location
State GA
County Fulton
Rooms
Other Rooms None
Basement None
Dining Room Open Concept
Interior
Interior Features Bookcases, Entrance Foyer, High Ceilings 9 ft Main, High Speed Internet, Walk-In Closet(s)
Heating Central, Electric, Forced Air
Cooling Ceiling Fan(s), Central Air
Flooring Concrete
Fireplaces Type None
Laundry Common Area
Exterior
Exterior Feature Courtyard, Gas Grill, Storage
Parking Features Assigned, Covered, Deeded
Fence None
Pool None
Community Features Business Center, Clubhouse, Concierge, Dog Park, Fitness Center, Homeowners Assoc, Meeting Room, Near Shopping, Pool, Public Transportation, Restaurant, Tennis Court(s)
Utilities Available Cable Available, Electricity Available, Underground Utilities, Water Available
Waterfront Description None
View City, Other
Roof Type Composition
Building
Lot Description Landscaped
Story One
Sewer Public Sewer
Water Public
New Construction No
Schools
Elementary Schools Brandon
Middle Schools Sutton
High Schools North Atlanta
Others
Senior Community no
Ownership Condominium
Special Listing Condition None
Read Less

Bought with RE/MAX METRO ATLANTA CITYSIDE




