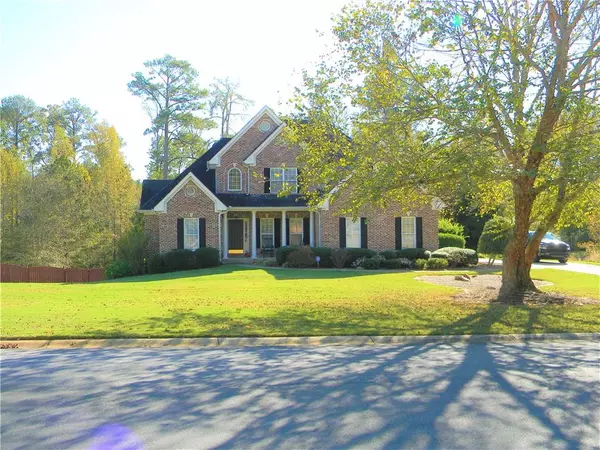For more information regarding the value of a property, please contact us for a free consultation.
90 Blue Grass CT Oxford, GA 30054
Want to know what your home might be worth? Contact us for a FREE valuation!

Our team is ready to help you sell your home for the highest possible price ASAP
Key Details
Sold Price $270,000
Property Type Single Family Home
Sub Type Single Family Residence
Listing Status Sold
Purchase Type For Sale
Square Footage 2,378 sqft
Price per Sqft $113
Subdivision Blue Grass
MLS Listing ID 6640959
Sold Date 04/29/20
Style Traditional
Bedrooms 4
Full Baths 2
Half Baths 1
Construction Status Resale
HOA Fees $100
HOA Y/N Yes
Originating Board FMLS API
Year Built 2000
Annual Tax Amount $3,106
Tax Year 2018
Lot Size 1.250 Acres
Acres 1.25
Property Description
Welcome to Blue Grass~Centrally located in Oxford which is close to Conyers, Covington, Loganville & only a few miles form I-20! Pristine setting with 3-side Brick home that offers a large fenced backyard and deck that is partially covered for outdoor living. Established landscaping with bordering perennials beds, privacy shrubs. Home is Termite Bonded. NEW WATER HEATER. HVAC SERVICED. Main Floor Heat Pump replaced July 2019. Deck Painted October 2019. Septic CLEANED & located in front yard giving an option to have pool in back. Basement is stubbed for bath. Basement is stubbed for bath. Traditional floor plan has 2-story Foyer & Great room with brick fireplace. Lots of flowing natural daylight. Dining Room. Kitchen has Gorgeous Stained Cabinetry, Granite, SS Appliances, Garbage Disposal. Master on main with large walk-in closet, bath has separate shower, garden tub and double vanity. Upstairs has open landing view of Great Room, 3 bedrooms and bath with double vanities. This lovely home is tucked away, near the end of the cul-de-sac, in Oxford's quaint community! You are minutes from the International Horse Park w/ riding trails.
Location
State GA
County Newton
Area 151 - Newton County
Lake Name None
Rooms
Bedroom Description Master on Main, Split Bedroom Plan
Other Rooms None
Basement Bath/Stubbed, Daylight, Exterior Entry, Full, Interior Entry
Main Level Bedrooms 1
Dining Room Separate Dining Room
Interior
Interior Features Double Vanity, Entrance Foyer, High Ceilings 9 ft Main, Tray Ceiling(s), Walk-In Closet(s), Other
Heating Electric
Cooling Ceiling Fan(s), Central Air
Flooring Carpet
Fireplaces Number 1
Fireplaces Type Factory Built, Great Room
Window Features None
Appliance Dishwasher, Refrigerator, Other
Laundry In Kitchen, Other
Exterior
Exterior Feature Balcony, Other
Parking Features Attached, Garage, Kitchen Level
Garage Spaces 2.0
Fence Back Yard
Pool None
Community Features None
Utilities Available None
View Rural
Roof Type Composition
Street Surface Asphalt, Paved
Accessibility None
Handicap Access None
Porch Deck, Patio
Total Parking Spaces 2
Building
Lot Description Back Yard, Front Yard, Landscaped, Level, Other
Story One and One Half
Sewer Septic Tank
Water Public
Architectural Style Traditional
Level or Stories One and One Half
Structure Type Brick 3 Sides, Brick Front, Vinyl Siding
New Construction No
Construction Status Resale
Schools
Elementary Schools Fairview - Newton
Middle Schools Cousins
High Schools Newton
Others
Senior Community no
Restrictions false
Tax ID 0040000000138000
Special Listing Condition None
Read Less

Bought with EXP Realty, LLC.




