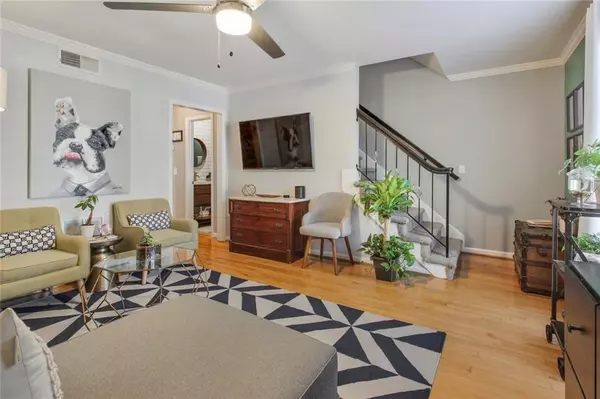For more information regarding the value of a property, please contact us for a free consultation.
1101 Collier RD NW #K5 Atlanta, GA 30318
Want to know what your home might be worth? Contact us for a FREE valuation!

Our team is ready to help you sell your home for the highest possible price ASAP
Key Details
Sold Price $225,000
Property Type Condo
Sub Type Condominium
Listing Status Sold
Purchase Type For Sale
Square Footage 1,020 sqft
Price per Sqft $220
Subdivision Carlyle Square
MLS Listing ID 6639125
Sold Date 12/03/19
Style Garden (1 Level), Mid-Rise (up to 5 stories), Townhouse
Bedrooms 2
Full Baths 1
Half Baths 1
Construction Status Resale
HOA Fees $380
HOA Y/N Yes
Originating Board FMLS API
Year Built 1970
Annual Tax Amount $2,459
Tax Year 2018
Lot Size 1,019 Sqft
Acres 0.0234
Property Description
HOT West Midtown townhouse in Gated Carlyle Square Condominiums is conveniently located near restaurants, shopping, and interstate 75 access. This unit has been completely remodeled with New Kitchen countertops/backsplash high-end vinyl flooring, deep mount sinks, new hardware and glass front cabinets doors have been professionally installed. Bathrooms have had new subway tiling throughout with a new custom vanity installed. New Carpet, new paint, marble floors and subway tile in both bathrooms. New custom light fixtures and fans throughout the entire home as well! Open Kitchen w/ granite counters and SS appl; Dining area w/ french doors leading to your own private Screened Patio. Perfect for entertaining, grilling or relaxing! Screen Patio opens to a green space courtyard for an easy walk with the pups! Light-filled Living Room and Half Bath on Main. Two Large Bedrooms Upstairs.Master Bathroom w/new Vanity, White Italian Marble Flooring and Tiled Shower. Deeded Storage Space too! Community Pool and Gym! Don't Wait - call today to see this awesome Townhome.
Location
State GA
County Fulton
Area 22 - Atlanta North
Lake Name None
Rooms
Bedroom Description Oversized Master, Other
Other Rooms None
Basement None
Dining Room Dining L, Great Room
Interior
Interior Features High Ceilings 9 ft Main, High Ceilings 9 ft Upper, Walk-In Closet(s), Other
Heating Central, Electric
Cooling Ceiling Fan(s), Central Air
Flooring Carpet, Ceramic Tile, Vinyl
Fireplaces Type None
Window Features Insulated Windows, Plantation Shutters
Appliance Dishwasher, Disposal, Double Oven, Dryer, Electric Cooktop, Electric Range, Microwave, Refrigerator
Laundry Main Level, Upper Level
Exterior
Exterior Feature Balcony, Courtyard, Private Front Entry, Other
Parking Features Assigned
Fence None
Pool In Ground
Community Features Business Center, Fitness Center, Near Beltline, Near Marta, Near Schools, Near Shopping, Near Trails/Greenway, Pool, Public Transportation, Sidewalks, Swim Team, Other
Utilities Available Cable Available, Electricity Available, Natural Gas Available, Underground Utilities, Water Available
Waterfront Description None
View City
Roof Type Composition
Street Surface None
Accessibility None
Handicap Access None
Porch Covered, Deck, Enclosed, Glass Enclosed, Patio, Rear Porch, Screened
Total Parking Spaces 2
Building
Lot Description Other
Story Two
Sewer Public Sewer
Water Public
Architectural Style Garden (1 Level), Mid-Rise (up to 5 stories), Townhouse
Level or Stories Two
Structure Type Brick 4 Sides
New Construction No
Construction Status Resale
Schools
Elementary Schools Brandon
Middle Schools Sutton
High Schools North Atlanta
Others
HOA Fee Include Maintenance Structure, Maintenance Grounds, Pest Control, Reserve Fund, Sewer, Swim/Tennis, Termite, Trash, Water
Senior Community no
Restrictions false
Tax ID 17 018600011387
Ownership Condominium
Financing no
Special Listing Condition None
Read Less

Bought with Berkshire Hathaway HomeServices Georgia Properties




