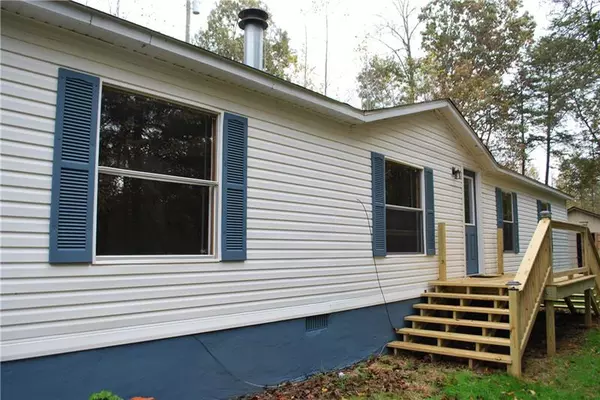For more information regarding the value of a property, please contact us for a free consultation.
354 Pine Tree LN Dahlonega, GA 30533
Want to know what your home might be worth? Contact us for a FREE valuation!

Our team is ready to help you sell your home for the highest possible price ASAP
Key Details
Sold Price $139,900
Property Type Single Family Home
Sub Type Single Family Residence
Listing Status Sold
Purchase Type For Sale
Square Footage 1,544 sqft
Price per Sqft $90
Subdivision Carl Mason, Jr
MLS Listing ID 6627908
Sold Date 02/03/20
Style Mobile
Bedrooms 4
Full Baths 2
Construction Status Resale
HOA Y/N No
Originating Board FMLS API
Year Built 1999
Lot Size 1.300 Acres
Acres 1.3
Property Description
RECENTLY REMODELED 4/2 SPACIOUS MOBILE HOME ON PERMANENT FOUNDATION. NEW HARDWOOD, LAMINATE & VINYL FLOORING, LIGHT FIXTURES, PAINT, COUNTERTOPS W/ BUTCHER BLOCK ISLAND, CABINET HARDWARE, NEW EXT. DOORS, DECK & COVERED PORCH. THE G.R. FEATURES WOOD BURNING FP, SPLIT B.R. PLAN W/ LARGE MASTER WITH WALK-IN CLOSET, DOUBLE VANITY & SEPERATE TUB & SHOWER. "SHE SHED" IN BACKYARD. CONVENIENTLY LOCATED JUST MIN. FROM GA 400, DAHLONEGA & MURRAYVILLE. ON 1.3 ACRE PRIVATE LOT. HOME OWNER WARRANTY INCLUDED. NO SELLER'S DISCLOSURE. SELLER IS A LICENSED REAL ESTATE AGENT IN GEORGIA.
Location
State GA
County Lumpkin
Area 278 - Lumpkin County
Lake Name None
Rooms
Bedroom Description Master on Main, Oversized Master, Split Bedroom Plan
Other Rooms Outbuilding, Workshop
Basement Crawl Space
Main Level Bedrooms 4
Dining Room Open Concept
Interior
Interior Features Cathedral Ceiling(s), Double Vanity, High Speed Internet, Walk-In Closet(s)
Heating Central, Electric, Heat Pump
Cooling Ceiling Fan(s), Central Air, Heat Pump
Flooring Sustainable, Vinyl
Fireplaces Number 1
Fireplaces Type Blower Fan, Factory Built, Glass Doors, Great Room
Window Features Insulated Windows
Appliance Dishwasher, Electric Oven, Electric Water Heater, Microwave, Refrigerator, Self Cleaning Oven
Laundry Laundry Room, Mud Room
Exterior
Exterior Feature Garden, Private Front Entry, Private Rear Entry, Private Yard
Parking Features Driveway, Level Driveway, Parking Pad
Fence None
Pool None
Community Features Near Schools
Utilities Available Cable Available, Electricity Available, Phone Available, Water Available
View Rural
Roof Type Composition
Street Surface Asphalt, Gravel
Accessibility Accessible Electrical and Environmental Controls, Accessible Hallway(s), Accessible Kitchen
Handicap Access Accessible Electrical and Environmental Controls, Accessible Hallway(s), Accessible Kitchen
Porch Covered, Deck, Front Porch, Rear Porch, Rooftop
Total Parking Spaces 4
Building
Lot Description Back Yard, Front Yard, Landscaped, Level, Private, Wooded
Story One
Sewer Septic Tank
Water Well
Architectural Style Mobile
Level or Stories One
Structure Type Vinyl Siding
New Construction No
Construction Status Resale
Schools
Elementary Schools Long Branch
Middle Schools Lumpkin County
High Schools Lumpkin County
Others
Senior Community no
Restrictions false
Tax ID 111 083
Special Listing Condition None
Read Less

Bought with RE/MAX Mountain Properties




