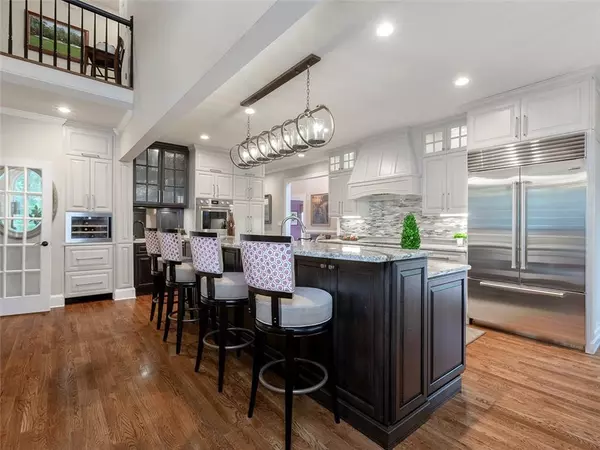For more information regarding the value of a property, please contact us for a free consultation.
5455 Dunwoody Mill CT Dunwoody, GA 30360
Want to know what your home might be worth? Contact us for a FREE valuation!

Our team is ready to help you sell your home for the highest possible price ASAP
Key Details
Sold Price $682,000
Property Type Single Family Home
Sub Type Single Family Residence
Listing Status Sold
Purchase Type For Sale
Square Footage 4,435 sqft
Price per Sqft $153
Subdivision Dunwoody Mill Court
MLS Listing ID 6626997
Sold Date 12/03/19
Style Traditional
Bedrooms 6
Full Baths 4
Half Baths 1
Originating Board FMLS API
Year Built 1994
Annual Tax Amount $6,502
Tax Year 2018
Lot Size 0.310 Acres
Property Description
Meticulous, Detail Oriented, and Gorgeous Full Renovation of this Dunwoody Home on quiet Cul-de-Sac! High end upgrades in kitchen including Wolf Appliances, built in wine fridge, oversized vent hood, granite, custom cabinets & drawers with pull-out and plate organizers. Master bedroom with extra high trey ceilings and spacious walk-in closet. Gorgeous master bath with heated marble floors & modern soaking tub. Newly updated Jack & Jill bathroom, New hardwood flooring throughout home. Granite throughout even in the laundry room! Designer glass doors make way to your spacious finished basement which includes additional bedroom and bathroom,fireplace, tiled floors, wine cellar area, plus a workout room! Outdoor living space is an entertainers dream! New composite decking, patio and fire pit area all can be found in this private backyard. Custom alarm system, high capacity generator, Cat 6 wiring throughout home, new 20 year Jeld-Wen Kynar High Performance windows, Level 2 60amp charging for Electric vehicles in garage, new 30 year roof, 6 inch gutters and downspouts empty to storm drain, master water filter for entire home, 2 new water heaters, USB power outlets, steam unit and built in refrigeration in Master,Leathered granite in upstairs bath, and the upgrades & features go on & on! Amazing location straddled on the Dekalb-Gwinnett line, provides lots of options! Close to Fontainebleau, Deerfield and Kingsley Swim & Tennis.
Location
State GA
County Gwinnett
Rooms
Other Rooms None
Basement Daylight, Exterior Entry, Finished, Finished Bath, Full, Interior Entry
Dining Room Seats 12+, Separate Dining Room
Interior
Interior Features Cathedral Ceiling(s), Entrance Foyer 2 Story, High Ceilings 10 ft Lower, High Ceilings 10 ft Main, High Ceilings 10 ft Upper, High Speed Internet, Tray Ceiling(s), Walk-In Closet(s)
Heating Central, Zoned
Cooling Ceiling Fan(s), Central Air, Zoned
Flooring Ceramic Tile, Hardwood
Fireplaces Number 1
Fireplaces Type Family Room, Gas Starter
Laundry In Hall, Main Level, Mud Room
Exterior
Exterior Feature Balcony, Courtyard, Garden, Private Yard
Parking Features Driveway, Garage, Garage Door Opener, Garage Faces Side, Kitchen Level, Level Driveway, Electric Vehicle Charging Station(s)
Garage Spaces 2.0
Fence None
Pool None
Community Features Near Schools, Near Shopping, Street Lights
Utilities Available Cable Available, Electricity Available, Natural Gas Available, Phone Available, Underground Utilities
Waterfront Description None
View Rural
Roof Type Composition
Building
Lot Description Back Yard, Cul-De-Sac, Front Yard, Level, Private, Wooded
Story Two
Sewer Public Sewer
Water Public
New Construction No
Schools
Elementary Schools Peachtree
Middle Schools Pinckneyville
High Schools Norcross
Others
Senior Community no
Special Listing Condition None
Read Less

Bought with Village Realty




