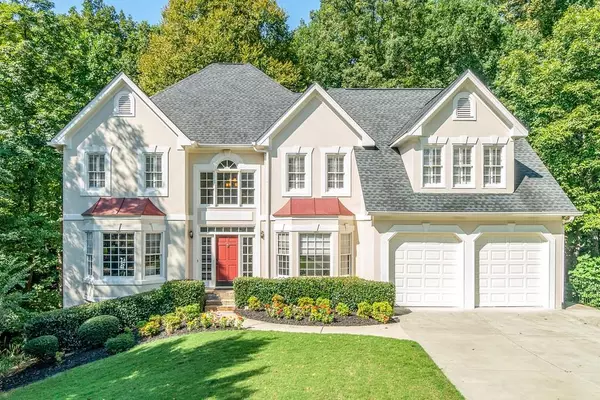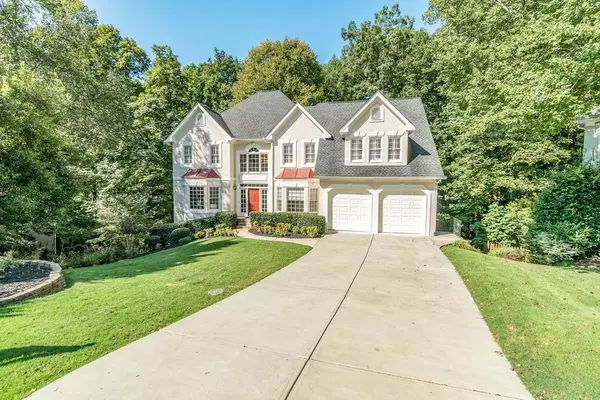For more information regarding the value of a property, please contact us for a free consultation.
2005 Brookstead Chase Johns Creek, GA 30097
Want to know what your home might be worth? Contact us for a FREE valuation!

Our team is ready to help you sell your home for the highest possible price ASAP
Key Details
Sold Price $440,000
Property Type Single Family Home
Sub Type Single Family Residence
Listing Status Sold
Purchase Type For Sale
Square Footage 3,136 sqft
Price per Sqft $140
Subdivision Huntington
MLS Listing ID 6619517
Sold Date 01/17/20
Style Traditional
Bedrooms 5
Full Baths 3
Half Baths 1
HOA Fees $650
Originating Board FMLS API
Year Built 1993
Annual Tax Amount $5,112
Tax Year 2018
Lot Size 0.290 Acres
Property Description
Quiet CULDESAC!3 Sides Hardiplank!Hdwds t/o Main and Stairs!Iron Balusters!3 Full Baths up,Beautifully renovated!Luxurious Master Suite! !New Lighting & Fixtures t/o!Amazing Sunrm! Backyard is NOT ever going to be an area for a soccer field, as it is very wooded...but has an area for a Playset or Trampoline, and is perfect for those looking for beautifully wooded and incredible lot with very little yard maintenance! Fin Bsmt feat Rec Rm & Bedrm, Stubbed for bath! AGENTS- 24 hour notice required to show. Please use showingtime. *** IF your client is looking for a large, flat backyard...this is not it. It is perfect for those clients looking for exceptional privacy with very little lawn maintenance required! This home sits right at the end of a Quiet Culdesac, which is where all the neighborhood kids play.
Location
State GA
County Fulton
Rooms
Other Rooms None
Basement Bath/Stubbed, Daylight, Exterior Entry, Finished, Interior Entry
Dining Room Seats 12+, Separate Dining Room
Interior
Interior Features Bookcases, Disappearing Attic Stairs, Double Vanity, Entrance Foyer, Entrance Foyer 2 Story, High Ceilings 9 ft Lower, High Ceilings 9 ft Main, High Ceilings 9 ft Upper, High Speed Internet, Tray Ceiling(s), Walk-In Closet(s), Other
Heating Central, Forced Air, Natural Gas, Zoned
Cooling Ceiling Fan(s), Central Air, Zoned
Flooring Carpet, Ceramic Tile, Hardwood
Fireplaces Number 1
Fireplaces Type Family Room, Gas Log, Gas Starter
Laundry Laundry Room, Main Level, Mud Room
Exterior
Exterior Feature Private Yard, Rear Stairs, Other
Parking Features Attached, Driveway, Garage, Garage Door Opener, Kitchen Level
Garage Spaces 2.0
Fence None
Pool None
Community Features Clubhouse, Homeowners Assoc, Near Schools, Near Shopping, Near Trails/Greenway, Park, Playground, Pool, Street Lights, Swim Team, Tennis Court(s)
Utilities Available Cable Available, Electricity Available, Natural Gas Available, Phone Available, Sewer Available, Underground Utilities, Water Available
Waterfront Description None
View Other
Roof Type Composition
Building
Lot Description Back Yard, Cul-De-Sac, Landscaped, Private, Wooded
Story Two
Sewer Public Sewer
Water Public
New Construction No
Schools
Elementary Schools Shakerag
Middle Schools River Trail
High Schools Northview
Others
Senior Community no
Ownership Condominium
Special Listing Condition None
Read Less

Bought with Berkshire Hathaway HomeServices Georgia Properties




