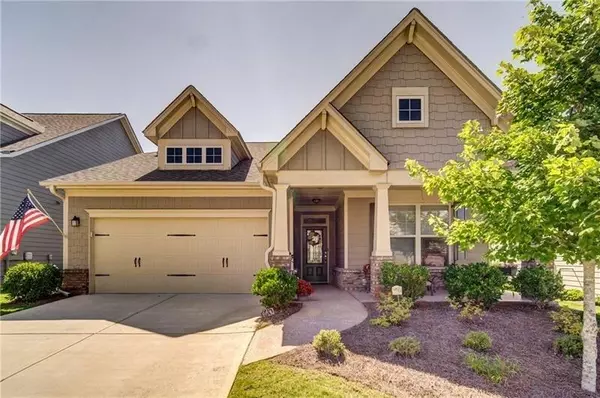For more information regarding the value of a property, please contact us for a free consultation.
120 Laurel Glory RD Canton, GA 30114
Want to know what your home might be worth? Contact us for a FREE valuation!

Our team is ready to help you sell your home for the highest possible price ASAP
Key Details
Sold Price $384,000
Property Type Single Family Home
Sub Type Single Family Residence
Listing Status Sold
Purchase Type For Sale
Square Footage 1,778 sqft
Price per Sqft $215
Subdivision Soleil At Laurel Canyon
MLS Listing ID 6588469
Sold Date 12/03/19
Style Craftsman
Bedrooms 2
Full Baths 2
HOA Fees $3,684
Originating Board FMLS API
Year Built 2015
Annual Tax Amount $785
Tax Year 2018
Lot Size 7,405 Sqft
Property Description
Very popular Dalton floor plan on a slab with sunroom extension. Upgrades through out the house included cabinets,wood floors,tile,fireplace,frameless shower, extended garage,leaded glass front door,crown and floor molding, under cabinet lighting, 19 extra canned lights,carpet, rocker switches, office french doors, and much more. This home sits on a large private lot on a cul-de-sac street. There is a large back patio, 10 by 23 foot. There are extra cabinets in the laundry room, family room and tech center. Master has closet organizer. Too many extras to list This home is practically identical to the Dalton model home which sold for quite a bit more.
Location
State GA
County Cherokee
Rooms
Other Rooms None
Basement None
Dining Room Separate Dining Room
Interior
Interior Features High Ceilings 10 ft Main, Double Vanity, Disappearing Attic Stairs, High Speed Internet, Entrance Foyer
Heating Central, Forced Air, Natural Gas
Cooling Ceiling Fan(s), Central Air
Flooring Ceramic Tile, Hardwood
Fireplaces Number 1
Fireplaces Type Circulating, Family Room, Factory Built, Gas Log, Glass Doors
Laundry Laundry Room, Main Level
Exterior
Exterior Feature Awning(s), Garden, Private Yard, Private Front Entry
Parking Features Garage
Garage Spaces 2.0
Fence None
Pool None
Community Features Clubhouse, Community Dock, Meeting Room, Gated, Homeowners Assoc, Spa/Hot Tub, Near Trails/Greenway, Fitness Center, Pool, Sauna, Sidewalks, Street Lights
Utilities Available Cable Available, Electricity Available, Natural Gas Available, Phone Available, Sewer Available, Underground Utilities, Water Available
Waterfront Description None
View Other
Roof Type Composition
Building
Lot Description Back Yard, Cul-De-Sac, Front Yard, Landscaped, Level, Private
Story One
Sewer Public Sewer
Water Public
New Construction No
Schools
Elementary Schools R.M. Moore
Middle Schools Teasley
High Schools Cherokee
Others
Senior Community no
Special Listing Condition None
Read Less

Bought with BHGRE Metro Brokers




