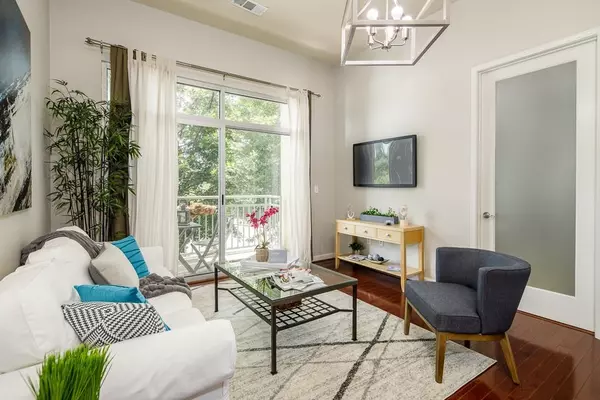For more information regarding the value of a property, please contact us for a free consultation.
711 Cosmopolitan DR NE #131 Atlanta, GA 30324
Want to know what your home might be worth? Contact us for a FREE valuation!

Our team is ready to help you sell your home for the highest possible price ASAP
Key Details
Sold Price $285,000
Property Type Condo
Sub Type Condominium
Listing Status Sold
Purchase Type For Sale
Square Footage 1,028 sqft
Price per Sqft $277
Subdivision Cosmopolitan
MLS Listing ID 6580805
Sold Date 10/04/19
Style Contemporary/Modern, High Rise (6 or more stories)
Bedrooms 2
Full Baths 2
Construction Status Resale
HOA Fees $346
HOA Y/N Yes
Originating Board FMLS API
Year Built 2006
Annual Tax Amount $1,913
Tax Year 2017
Lot Size 1,028 Sqft
Acres 0.0236
Property Description
Recently renovated 2Bed/2Bath condo in Buckhead High Rise! Designer selections throughout, cherry hrdwd floors with custom blinds & Soaring 12ft ceilings. Gourmet Kitchen has new upgraded lights, includes Granite countertops with new Oven & SS Appliances. Walk-out balcony overlooks the city and plush trees. Spacious master includes oversized Master Bath Features updated shower head, dual vanity & garden tub. 2 tandem spaces. Cosmopolitan amenities include 24hr concierge, business center, theater, gym, piano room, Beltline Path400 ,near Kroger & Marta. VA Approved
Location
State GA
County Fulton
Area 21 - Atlanta North
Lake Name None
Rooms
Bedroom Description Master on Main
Other Rooms None
Basement None
Main Level Bedrooms 2
Dining Room Open Concept
Interior
Interior Features Double Vanity, High Ceilings 10 ft Main
Heating Central
Cooling Ceiling Fan(s), Central Air
Flooring Hardwood
Fireplaces Type None
Window Features None
Appliance Dishwasher, Disposal, Dryer, Electric Oven, Electric Range, Microwave, Refrigerator, Washer
Laundry Main Level
Exterior
Exterior Feature Balcony
Parking Features Assigned, Deeded, Garage
Garage Spaces 2.0
Fence None
Pool In Ground
Community Features Business Center, Catering Kitchen, Clubhouse, Concierge, Fitness Center, Gated, Homeowners Assoc, Near Beltline, Near Marta, Near Shopping, Near Trails/Greenway, Pool
Utilities Available Cable Available, Electricity Available, Sewer Available
View Other
Roof Type Other
Street Surface Paved
Accessibility None
Handicap Access None
Porch Covered
Total Parking Spaces 2
Building
Lot Description Other
Story One
Sewer Public Sewer
Water Public
Architectural Style Contemporary/Modern, High Rise (6 or more stories)
Level or Stories One
Structure Type Other
New Construction No
Construction Status Resale
Schools
Elementary Schools Garden Hills
Middle Schools Sutton
High Schools North Atlanta
Others
Senior Community no
Restrictions true
Tax ID 17 004800030591
Ownership Condominium
Financing no
Special Listing Condition None
Read Less

Bought with Red Barn Cityside




