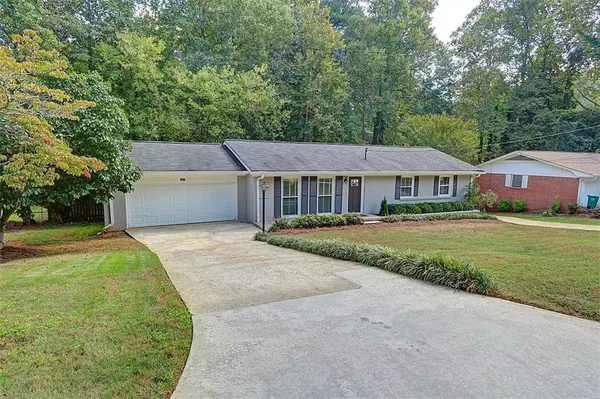For more information regarding the value of a property, please contact us for a free consultation.
3405 Shawnee TRL SE Smyrna, GA 30080
Want to know what your home might be worth? Contact us for a FREE valuation!

Our team is ready to help you sell your home for the highest possible price ASAP
Key Details
Sold Price $405,000
Property Type Single Family Home
Sub Type Single Family Residence
Listing Status Sold
Purchase Type For Sale
Square Footage 1,350 sqft
Price per Sqft $300
Subdivision Creatwood Forrest
MLS Listing ID 6950988
Sold Date 11/02/21
Style Ranch
Bedrooms 3
Full Baths 2
Construction Status Resale
HOA Y/N No
Originating Board FMLS API
Year Built 1963
Annual Tax Amount $2,556
Tax Year 2020
Lot Size 8,698 Sqft
Acres 0.1997
Property Description
Welcome to this beautifully renovated home located in popular Creatwood Forrest/Forest! This charming 4 sided brick home features a sun filled open floorplan, hardwood floors throughout, a gorgeous kitchen with stone counters and stainless appliances, fully renovated baths, spacious deck and huge, fenced backyard which is perfect for pets, kids and entertaining! . New windows installed in 2016. Rare 2 car garage PLUS (and this is amazing) a 2nd deep, unattached garage accessed by a 2nd driveway that could be used to store additional vehicles, boats or become an incredible workshow, she-shed, playroom or entertaining space! Great location just minutes from Smyrna Market Village, The Battery/Truist Park and I285/I75!
Location
State GA
County Cobb
Area 72 - Cobb-West
Lake Name None
Rooms
Bedroom Description Master on Main
Other Rooms Garage(s), Outbuilding, RV/Boat Storage, Shed(s), Workshop
Basement Crawl Space
Main Level Bedrooms 3
Dining Room Open Concept
Interior
Interior Features Disappearing Attic Stairs, High Speed Internet
Heating Forced Air, Natural Gas
Cooling Attic Fan, Ceiling Fan(s), Central Air
Flooring Ceramic Tile, Hardwood
Fireplaces Type None
Window Features Insulated Windows
Appliance Dishwasher, Disposal, Dryer, Gas Range, Microwave, Refrigerator, Washer
Laundry Laundry Room, Main Level
Exterior
Exterior Feature Private Front Entry, Private Yard, Storage
Parking Features Attached, Garage, Garage Door Opener, Kitchen Level, Parking Pad, RV Access/Parking, Storage
Garage Spaces 4.0
Fence Fenced, Privacy, Wood
Pool None
Community Features Near Schools, Near Shopping
Utilities Available Cable Available, Electricity Available, Natural Gas Available, Sewer Available, Water Available
View Other
Roof Type Composition
Street Surface Paved
Accessibility Accessible Entrance
Handicap Access Accessible Entrance
Porch Deck, Patio
Total Parking Spaces 4
Building
Lot Description Back Yard, Front Yard, Level, Private
Story One
Sewer Public Sewer
Water Public
Architectural Style Ranch
Level or Stories One
Structure Type Brick 4 Sides
New Construction No
Construction Status Resale
Schools
Elementary Schools Teasley
Middle Schools Campbell
High Schools Campbell
Others
Senior Community no
Restrictions false
Tax ID 17062800480
Special Listing Condition None
Read Less

Bought with Keller Williams Realty Intown ATL




