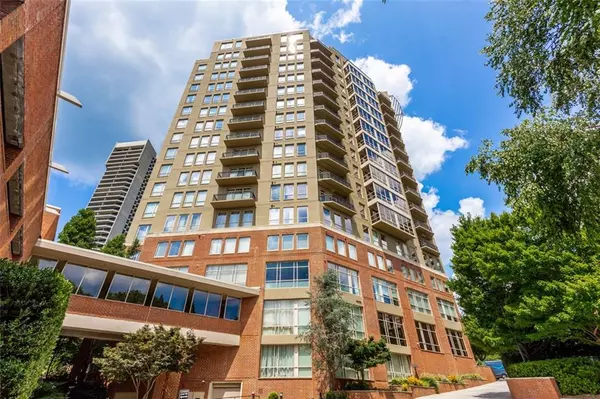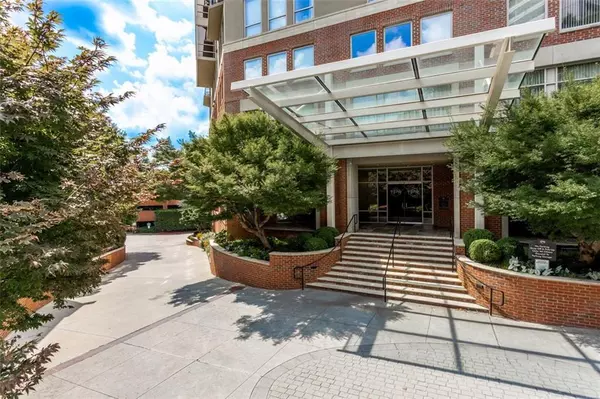For more information regarding the value of a property, please contact us for a free consultation.
2626 PEACHTREE RD NW #1504 Atlanta, GA 30305
Want to know what your home might be worth? Contact us for a FREE valuation!

Our team is ready to help you sell your home for the highest possible price ASAP
Key Details
Sold Price $337,000
Property Type Condo
Sub Type Condominium
Listing Status Sold
Purchase Type For Sale
Square Footage 1,364 sqft
Price per Sqft $247
Subdivision The Peachtree Residences
MLS Listing ID 6928017
Sold Date 10/22/21
Style High Rise (6 or more stories)
Bedrooms 2
Full Baths 2
Construction Status Resale
HOA Fees $740
HOA Y/N Yes
Originating Board FMLS API
Year Built 2005
Annual Tax Amount $5,102
Tax Year 2020
Lot Size 1,350 Sqft
Acres 0.031
Property Description
Resort style living in the Peachtree Residences, an elegant building in the heart of Buckhead with amenities second to none . This freshly painted two bedroom, two bath condo boasts outstanding views of the Buckhead skyline, real hardwood floors, 11 foot ceilings, and is move-in ready. The split bedroom floor plan is ideal for privacy. Large open and bright living space with Buckhead skyline views opening to the balcony. Large kitchen with custom wood cabinets, pantry, granite countertops, and newer SS appliances. Bright master bedroom with skyline views opens to the large primary bathroom with a spa walk-in shower with frameless glass door, separate soaking tub, oversized vanity, and a huge custom Elfa-shelf closet. Sizeable secondary bedroom large enough for sleeping and office areas with its own bath and a tub/shower combination, a large closet as well as laundry closet. Building amenities include: 24-hour staff, renovated lobby/community spaces (inside and out), gym, rooftop entertaining area with kitchen, dining, lounging and hot tub soaking options and amazing views. The HOA fee includes INTERNET, CABLE, GAS, WATER, FULL TIME CONCIERGE, GYM, MAINTENANCE EXTERIOR, TRASH, MAINTENANCE GROUNDS, SEWER, CONFERENCE ROOM, BUSINESS CENTER, dining, lounging, and hot-tub soaking options.
Location
State GA
County Fulton
Area 21 - Atlanta North
Lake Name None
Rooms
Bedroom Description Master on Main, Split Bedroom Plan
Other Rooms None
Basement None
Main Level Bedrooms 2
Dining Room Open Concept
Interior
Interior Features High Ceilings 9 ft Main, High Speed Internet, Entrance Foyer, Walk-In Closet(s)
Heating Electric
Cooling Central Air
Flooring Carpet, Ceramic Tile, Hardwood
Fireplaces Type None
Window Features Insulated Windows
Appliance Dishwasher, Dryer, Disposal, Gas Range, Microwave, Washer
Laundry In Hall, Laundry Room
Exterior
Exterior Feature Balcony, Courtyard, Gas Grill
Parking Features Assigned, Attached, Garage, Electric Vehicle Charging Station(s)
Garage Spaces 2.0
Fence None
Pool None
Community Features Business Center, Meeting Room, Catering Kitchen, Gated, Homeowners Assoc, Spa/Hot Tub, Near Trails/Greenway, Fitness Center, Near Marta, Near Shopping, Dog Park
Utilities Available Cable Available, Electricity Available
View City
Roof Type Composition
Street Surface Other
Accessibility Accessible Elevator Installed
Handicap Access Accessible Elevator Installed
Porch Patio
Total Parking Spaces 2
Building
Lot Description Other
Story One
Sewer Public Sewer
Water Public
Architectural Style High Rise (6 or more stories)
Level or Stories One
Structure Type Brick 4 Sides
New Construction No
Construction Status Resale
Schools
Elementary Schools E. Rivers
Middle Schools Willis A. Sutton
High Schools North Atlanta
Others
HOA Fee Include Cable TV, Insurance, Maintenance Structure, Gas, Pest Control, Receptionist, Security, Sewer, Water, Trash
Senior Community no
Restrictions true
Tax ID 17 011200021534
Ownership Condominium
Financing no
Special Listing Condition None
Read Less

Bought with Keller Williams Rlty, First Atlanta




