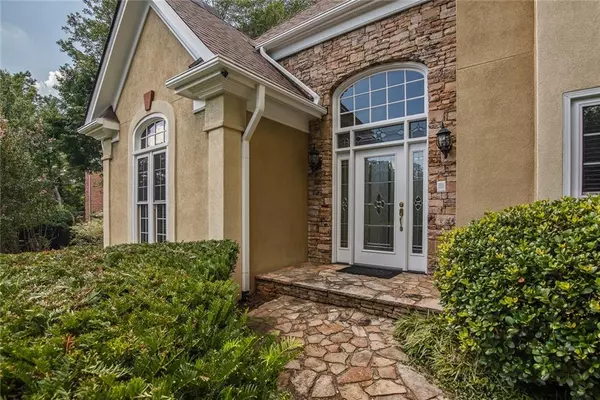For more information regarding the value of a property, please contact us for a free consultation.
4090 Ridgehurst DR SE Smyrna, GA 30080
Want to know what your home might be worth? Contact us for a FREE valuation!

Our team is ready to help you sell your home for the highest possible price ASAP
Key Details
Sold Price $650,000
Property Type Single Family Home
Sub Type Single Family Residence
Listing Status Sold
Purchase Type For Sale
Square Footage 5,231 sqft
Price per Sqft $124
Subdivision Vinings Glen
MLS Listing ID 6931859
Sold Date 10/22/21
Style Traditional
Bedrooms 6
Full Baths 5
Half Baths 1
Construction Status Resale
HOA Fees $675
HOA Y/N Yes
Originating Board FMLS API
Year Built 1990
Annual Tax Amount $4,501
Tax Year 2020
Lot Size 0.394 Acres
Acres 0.394
Property Description
The Perfect 10 of Vinings Glen! The beautiful home that looks across to the newly updated gazebo with salt-water pool, tennis and play areas by the brook.The offerings of serenity and play there carry across and into this home. Open your front door to gleaming hardwood floors and light shining though the first-floor skylights and soaring windows overlooking the seasonal colors of outdoors. The bright chef's kitchen opens to the breakfast room, but why not take your coffee outside in the screened gazebo on the top deck as you anticipate friends and family later to enjoy the private back yard and both decks after they come in from across the street. At the end of your day, retreat to your first floor Owner's Suite, including a warm and relaxing den/study with fireplace and an en suite vaulted bath under the huge stained-glass window. Upstairs you will find 2 Guest rooms and one Full Jack and Jill Bath plus an additional bedroom with en suite Bath.The finished terrace level of this home features a spacious family room with fireplace, a full second kitchen, large home office or recreation room, 2 Bedrooms, 2 Full Baths, a workout room and plentiful storage. Upgrades include new maintenance-free energy efficient windows throughout, new sliding glass exit doors on terrace level, recessed lighting, newly blown attic insulation, new furnace to support 3 Trane CA units. Anything that these owners did not make completely new, they had regularly inspected and maintained from inside out and bottom to top (including the lifetime guaranteed roof and full perimeter leaf guards). Always a Perfect 10. Walk right in and make it proudly yours!
Location
State GA
County Cobb
Area 72 - Cobb-West
Lake Name None
Rooms
Bedroom Description In-Law Floorplan, Master on Main, Split Bedroom Plan
Other Rooms None
Basement Exterior Entry, Finished, Finished Bath, Full, Interior Entry
Main Level Bedrooms 1
Dining Room Separate Dining Room
Interior
Interior Features Cathedral Ceiling(s), Double Vanity, Entrance Foyer, High Ceilings 10 ft Main, Walk-In Closet(s)
Heating Central, Forced Air, Natural Gas, Zoned
Cooling Ceiling Fan(s), Central Air, Zoned
Flooring Carpet, Ceramic Tile, Hardwood
Fireplaces Number 3
Fireplaces Type Basement, Factory Built, Family Room, Other Room
Window Features Insulated Windows
Appliance Dishwasher, Gas Cooktop, Gas Oven, Gas Water Heater
Laundry Main Level
Exterior
Exterior Feature Courtyard
Parking Features Attached, Garage, Garage Faces Side, Kitchen Level
Garage Spaces 2.0
Fence None
Pool None
Community Features Playground, Pool, Street Lights, Tennis Court(s)
Utilities Available Cable Available, Electricity Available, Natural Gas Available
View Other
Roof Type Composition
Street Surface Paved
Accessibility Accessible Bedroom, Accessible Full Bath
Handicap Access Accessible Bedroom, Accessible Full Bath
Porch Deck, Rear Porch
Total Parking Spaces 2
Building
Lot Description Back Yard, Level, Other
Story Three Or More
Sewer Public Sewer
Water Public
Architectural Style Traditional
Level or Stories Three Or More
Structure Type Stone, Stucco
New Construction No
Construction Status Resale
Schools
Elementary Schools Nickajack
Middle Schools Griffin
High Schools Campbell
Others
HOA Fee Include Swim/Tennis
Senior Community no
Restrictions false
Tax ID 17062400750
Ownership Fee Simple
Special Listing Condition None
Read Less

Bought with Maximum One Greater Atlanta Realtors




