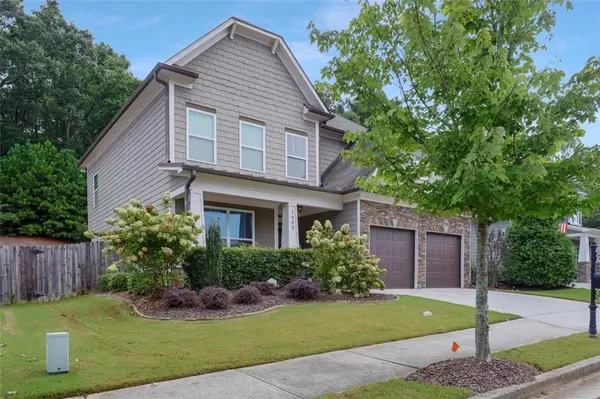For more information regarding the value of a property, please contact us for a free consultation.
1605 Drew DR NW Atlanta, GA 30318
Want to know what your home might be worth? Contact us for a FREE valuation!

Our team is ready to help you sell your home for the highest possible price ASAP
Key Details
Sold Price $505,000
Property Type Single Family Home
Sub Type Single Family Residence
Listing Status Sold
Purchase Type For Sale
Square Footage 2,428 sqft
Price per Sqft $207
Subdivision West Highlands
MLS Listing ID 6948234
Sold Date 10/22/21
Style Traditional
Bedrooms 3
Full Baths 2
Half Baths 1
Construction Status Resale
HOA Fees $1,300
HOA Y/N No
Originating Board FMLS API
Year Built 2013
Annual Tax Amount $5,675
Tax Year 2020
Lot Size 7,927 Sqft
Acres 0.182
Property Description
You'll instantly fall in love with this fully move-in-ready West Highlands gem with open floor plan! Walk into 10' ceilings with hardwoods throughout main. Chef's kitchen boasts granite counters with stainless steel appliances, gorgeous stained cabinets and a dry bar between kitchen and dining room. Enjoy making your favorite meal with view to family room. Cozy up in front of the fireplace during these colds months ahead! Upstairs you'll find your stunning master suite with trey ceilings and a sitting room. Luxurious bath offers double vanity, soaking tub, separate shower and a walk-in closet with custom shelving. Flat spacious fenced in backyard great for entertaining. Quick walk to Proctor Creek Trail and Westside Park (largest park in Atlanta and connects to Beltline)! Sweet and well thought out community with park, pool, playground, security and Charter school, this truly is a great find! Get in today to have a shot at this lovely Westside Park home.
Location
State GA
County Fulton
Area 22 - Atlanta North
Lake Name None
Rooms
Bedroom Description Oversized Master, Sitting Room
Other Rooms None
Basement None
Dining Room Separate Dining Room
Interior
Interior Features High Ceilings 9 ft Main, High Ceilings 9 ft Upper, Double Vanity, High Speed Internet, Tray Ceiling(s), Walk-In Closet(s)
Heating Forced Air
Cooling Ceiling Fan(s), Central Air
Flooring Hardwood, Carpet
Fireplaces Number 1
Fireplaces Type Family Room, Gas Log
Window Features Insulated Windows
Appliance Dishwasher, Disposal, Gas Range, Microwave
Laundry Laundry Room, Upper Level
Exterior
Exterior Feature Private Yard, Balcony
Parking Features Attached, Garage Door Opener, Garage Faces Front, Kitchen Level, Level Driveway, Garage
Garage Spaces 2.0
Fence Back Yard, Wood, Privacy
Pool None
Community Features Near Beltline, Homeowners Assoc, Public Transportation, Near Trails/Greenway, Playground, Pool, Street Lights, Near Marta, Near Schools, Near Shopping, Park
Utilities Available Cable Available, Underground Utilities
View Other
Roof Type Composition
Street Surface Paved
Accessibility None
Handicap Access None
Porch Covered, Patio
Total Parking Spaces 2
Building
Lot Description Back Yard, Level, Private
Story Two
Sewer Public Sewer
Water Public
Architectural Style Traditional
Level or Stories Two
Structure Type Stone, Frame
New Construction No
Construction Status Resale
Schools
Elementary Schools William M.Boyd
Middle Schools John Lewis Invictus Academy/Harper-Archer
High Schools Frederick Douglass
Others
HOA Fee Include Maintenance Grounds, Swim/Tennis, Security
Senior Community no
Restrictions true
Tax ID 17 0225 LL1028
Special Listing Condition None
Read Less

Bought with RE/MAX Regency
GET MORE INFORMATION





