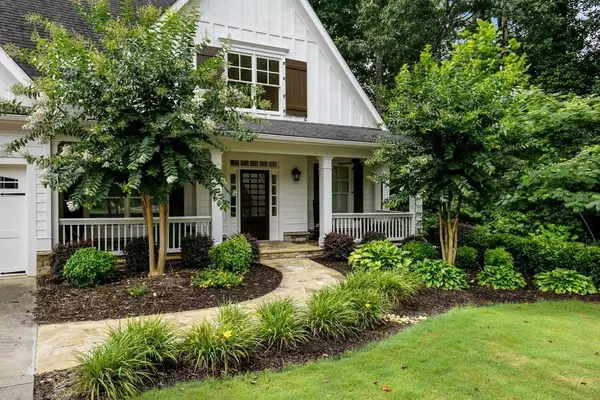For more information regarding the value of a property, please contact us for a free consultation.
3911 Gann RD SE Smyrna, GA 30082
Want to know what your home might be worth? Contact us for a FREE valuation!

Our team is ready to help you sell your home for the highest possible price ASAP
Key Details
Sold Price $600,000
Property Type Single Family Home
Sub Type Single Family Residence
Listing Status Sold
Purchase Type For Sale
Square Footage 3,089 sqft
Price per Sqft $194
Subdivision Reed Place
MLS Listing ID 6934858
Sold Date 10/18/21
Style Cottage
Bedrooms 4
Full Baths 4
Construction Status Resale
HOA Fees $54
HOA Y/N No
Originating Board FMLS API
Year Built 2008
Annual Tax Amount $5,397
Tax Year 2020
Lot Size 0.329 Acres
Acres 0.329
Property Description
Honey Stop The Car!! Welcome home to this absolutely beautiful Cape Cod style home featuring 4 bedroom, 4 full bath PLUS a bonus room sitting on a massive basement. Enter in and your eyes will immediately be drawn to the gorgeous hardwood floor, elegant woodwork. moulding and the bright and airy living room with beautiful ceiling to floor windows opposite sides of the wood-burning fireplace. Stunning main level owner's retreat with beautiful coffered ceilings and french doors leading to the ensuite and huge california custom closet. The main level also features a guest bedroom featuring a beautiful custom wall with access to a full bath. You'll love cooking in your kitchen featuring granite countertops, travertine tile backsplash, kitchen island and custom pantry. Seeking tranquility and serenity? You will love spending time on your less than 4yr old deck decorated with cafe lights creating the perfect ambiance on those warm summer nights. The 2nd level features a cat walk that overlooks the living room with (2) more bedrooms with two full baths, plus a bonus room that could totally be used as a 5th bedroom. Upstairs also features a cozy nook area to read, enjoy a cup of coffee or create a flex space. You thought we were done? Wait until you see the HUGE unfinished basement with unlimited potential awaiting all of your creativity and ideas. You've never seen a daylight basement like this with so many windows and boasting of 11ft ceilings! That's not even the best part of it all.
Location
State GA
County Cobb
Area 72 - Cobb-West
Lake Name None
Rooms
Bedroom Description Master on Main
Other Rooms None
Basement Daylight, Exterior Entry, Full, Interior Entry, Unfinished
Main Level Bedrooms 2
Dining Room Seats 12+, Separate Dining Room
Interior
Interior Features Disappearing Attic Stairs, Entrance Foyer, High Ceilings 10 ft Main, High Ceilings 10 ft Lower, Permanent Attic Stairs, Walk-In Closet(s)
Heating Baseboard, Central, Natural Gas
Cooling Ceiling Fan(s), Central Air
Flooring Carpet, Ceramic Tile, Hardwood
Fireplaces Number 1
Fireplaces Type Family Room, Living Room
Window Features Insulated Windows
Appliance Dishwasher, Disposal, Dryer, Gas Range, Gas Water Heater, Microwave, Refrigerator, Self Cleaning Oven, Washer
Laundry Laundry Room, Main Level
Exterior
Exterior Feature Private Front Entry, Private Rear Entry, Private Yard, Rear Stairs, Storage
Parking Features Attached, Garage Door Opener, Garage Faces Front
Fence Fenced, Wood
Pool None
Community Features Homeowners Assoc, Near Trails/Greenway, Street Lights
Utilities Available Cable Available, Electricity Available, Natural Gas Available, Phone Available, Sewer Available, Underground Utilities, Water Available
Waterfront Description None
View Other
Roof Type Shingle
Street Surface Asphalt
Accessibility None
Handicap Access None
Porch Deck, Front Porch, Patio
Building
Lot Description Back Yard, Landscaped, Private, Wooded
Story Two
Sewer Public Sewer
Water Public
Architectural Style Cottage
Level or Stories Two
Structure Type Cement Siding, Stone
New Construction No
Construction Status Resale
Schools
Elementary Schools King Springs
Middle Schools Griffin
High Schools Campbell
Others
Senior Community no
Restrictions true
Tax ID 17045600740
Ownership Fee Simple
Financing no
Special Listing Condition None
Read Less

Bought with Atlanta Fine Homes Sotheby's International


