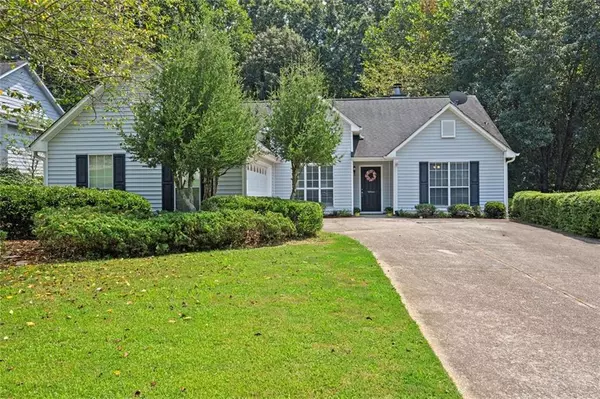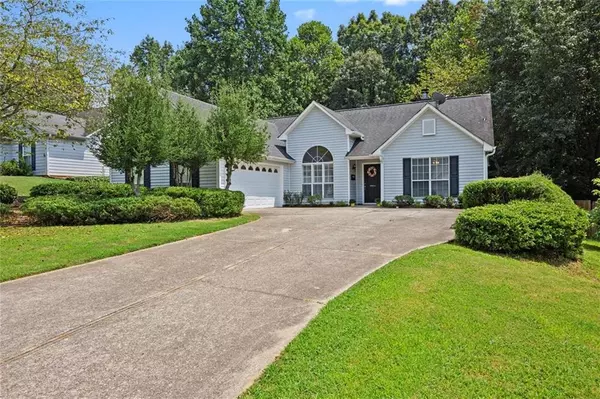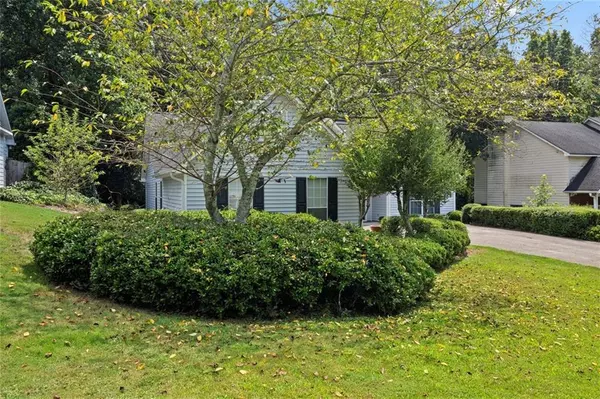For more information regarding the value of a property, please contact us for a free consultation.
4730 GOLD MINE DR Sugar Hill, GA 30518
Want to know what your home might be worth? Contact us for a FREE valuation!

Our team is ready to help you sell your home for the highest possible price ASAP
Key Details
Sold Price $340,000
Property Type Single Family Home
Sub Type Single Family Residence
Listing Status Sold
Purchase Type For Sale
Square Footage 1,679 sqft
Price per Sqft $202
Subdivision Brookside At Parkview
MLS Listing ID 6928445
Sold Date 10/18/21
Style Ranch
Bedrooms 3
Full Baths 2
Construction Status Resale
HOA Y/N No
Originating Board FMLS API
Year Built 1995
Annual Tax Amount $3,495
Tax Year 2021
Lot Size 0.330 Acres
Acres 0.33
Property Description
Do not miss this opportunity to live in wonderful Brookside at Parkview Subdivision. Immaculate Ranch Located in the Nationally Award Winning Gwinnett School System. Walking distance to EE Robinson Park. Property overlooks Level creek and backs up to Chattahoochee National Recreation Area. No houses can be built behind this property. Immaculate 3 bedroom 2 bath ranch with new interior paint and new carpet throughout! Great split bedroom plan. As you enter take notice of the wide open concept with separate dining room, vaulted ceiling and hardwood floors. Great room with fireplace opens to kitchen with Stainless Steel Appliances, painted cabinetry, tile floors and complete with breakfast area all open to private back porch and large yard to enjoy a cup of coffee or grilling out with friends and family. Oversize Master bedroom features spa like bath with separate shower, garden tub, vaulted ceiling and double granite vanity counter top with walk in closet. Two additional bedrooms on opposite side of home with full bath allows for privacy or in-law suite. Laundry room. Two car garage. HVAC less than 5 years, water heater less than 3 years. New interior paint and new carpet July 2021.
Location
State GA
County Gwinnett
Area 62 - Gwinnett County
Lake Name None
Rooms
Bedroom Description Master on Main, Split Bedroom Plan
Other Rooms None
Basement None
Main Level Bedrooms 3
Dining Room Separate Dining Room, Seats 12+
Interior
Interior Features High Ceilings 10 ft Main, Double Vanity, High Speed Internet
Heating Forced Air, Natural Gas
Cooling Ceiling Fan(s), Heat Pump, Central Air
Flooring Carpet, Ceramic Tile, Hardwood
Fireplaces Number 1
Fireplaces Type Family Room
Window Features Insulated Windows
Appliance Dishwasher, Gas Cooktop
Laundry Laundry Room, Main Level
Exterior
Exterior Feature Private Yard, Private Front Entry
Parking Features Attached, Garage Door Opener, Driveway, Garage, Kitchen Level
Garage Spaces 2.0
Fence Back Yard
Pool None
Community Features None
Utilities Available Cable Available, Electricity Available, Natural Gas Available, Phone Available, Sewer Available
View Other
Roof Type Shingle
Street Surface Asphalt
Accessibility None
Handicap Access None
Porch Patio
Total Parking Spaces 2
Building
Lot Description Back Yard, Level, Landscaped, Front Yard, Wooded
Story One
Sewer Public Sewer
Water Public
Architectural Style Ranch
Level or Stories One
Structure Type Vinyl Siding
New Construction No
Construction Status Resale
Schools
Elementary Schools Sugar Hill - Gwinnett
Middle Schools Lanier
High Schools Lanier
Others
Senior Community no
Restrictions false
Tax ID R7273 121
Special Listing Condition None
Read Less

Bought with Virtual Properties Realty.com




